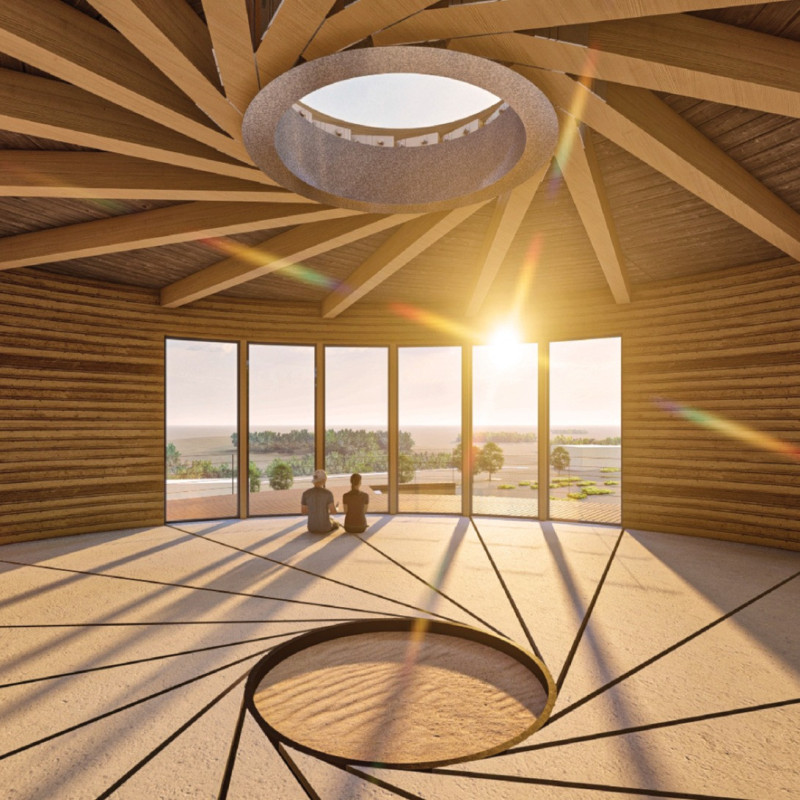5 key facts about this project
In terms of its architectural representations, the design embodies a harmonious relationship with the surrounding landscape, integrating features that encourage interaction with nature. The building's elevation on a rise allows for impressive views of the valley below, enhancing the experience for users and emphasizing the structure's connection to its geographical setting. The project's conceptual framework draws inspiration from organic structures, likening the building's flow to that of a blooming flower, reinforcing the intent to create spaces that resonate with both the environment and the community it serves.
The internal layout is meticulously organized around the central spiral pathway, leading users through a series of well-defined functional areas. At the heart of the design lies a spacious central hall, which serves as the main venue for gatherings and events. This area is intentionally designed to be adaptable, allowing for various configurations that can accommodate both large crowds and smaller group activities. A skylight positioned above the central hall further enhances the experience by creating a dynamic interplay of light and shadows, contributing to the overall sensory experience of the space.
Surrounding the central hall are other functional spaces carefully crafted to respond to the community's needs. These include a communal kitchen, workshops, exhibition areas, and restrooms, each designed with flexibility in mind to ensure that they can host diverse activities. The thoughtful arrangement of these spaces encourages social interaction and fosters a sense of belonging among users, reinforcing the project's overarching mission.
In terms of materiality, "Blossom" emphasizes sustainability and environmental responsibility. The primary materials utilized in the construction include hemp insulation, which provides excellent thermal performance while being eco-friendly. Oriented Strand Board (OSB) serves as structural panels, contributing to the building’s overall strength and reducing the carbon footprint. Concrete is used strategically to provide a solid structural foundation, while wood finishes create a warm and inviting atmosphere within the interior spaces.
The unique design approach of "Blossom" is evident in its ability to blur the lines between the built environment and the natural surroundings. The use of organic forms and an open, flowing structure fosters a deeper connection to the landscape, enhancing the overall user experience. By prioritizing natural light and promoting an engaging spatial experience, the design invites exploration and social interaction among visitors.
The project’s thoughtful details extend to its exterior, where soft landscaping complements the architectural design, creating outdoor spaces that encourage active engagement with nature. The gentle pathways that curve around the building mimic the spiral form of the overall structure, reinforcing the connection between the architecture and the landscape.
The "Blossom" project serves as a model of modern architecture that not only meets the practical needs of a community space but also emphasizes the importance of ecological sensitivity and social connectivity. This design encapsulates innovative architectural ideas that challenge conventional building forms while providing an enriching environment for its users. For those interested in exploring the nuances of design, architectural plans, and sections, a closer examination of "Blossom" will reveal the sophistication and thoughtfulness imbued in its architectural designs. Engaging with the project presentation will provide deeper insights into the elements that make this project a significant addition to the architectural landscape.


























