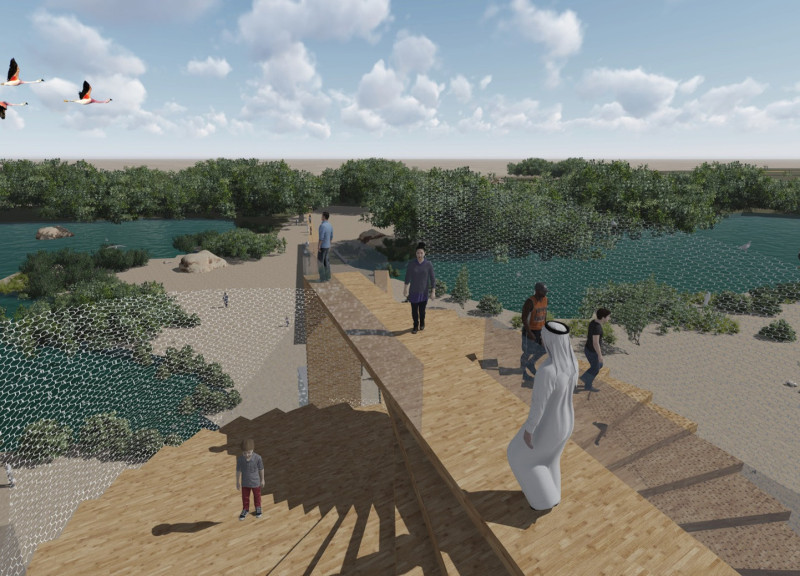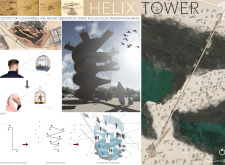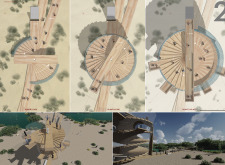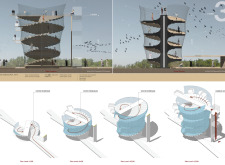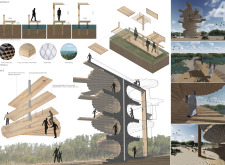5 key facts about this project
The architectural design of the Helix Tower is centered around its distinctive spiraled configuration. This shape not only enhances the visual aesthetics of the structure but also creates an efficient pathway for upward and downward movement. Visitors can ascend through a series of connected observation decks that allow for continuous views of the wetland, fostering interaction with the environment at various levels. The spiral form facilitates a seamless flow of movement, reducing congestion commonly associated with traditional staircases, and allowing for a more pleasant experience as individuals navigate through the structure.
Integral to the project is an intentional selection of materials that prioritize sustainability without sacrificing durability. Cross Laminated Timber (CLT) is used for its strength and environmental benefits, allowing for a lightweight yet sturdy framework. Complementing this, recycled structural steel pipes provide additional support while maintaining a focus on resource conservation. The design incorporates expansive glass paneling, which enhances visibility from within the structure and ensures safety on the viewing platforms. Metal mesh fills the helix, contributing to a lightweight presence that allows for breezy views while maintaining structural integrity. Vertical steel pipes serve as a central support mechanism, ensuring strength and resilience against potential environmental stresses.
A significant aspect of the Helix Tower's design is its inclusivity. Accessibility measures have been thoughtfully integrated to accommodate all visitors, including those with mobility challenges. Such features include ramps and lifts, which ensure that the experience of engaging with the wetlands is open to everyone. Additionally, a visitor promenade connects various levels of the tower and promotes further interaction with the landscape, inviting individuals to explore and appreciate the surrounding ecological diversity.
Unique design approaches such as the dual pathway system for movement align with the project’s mission to create a user-friendly atmosphere while maintaining ecological sensitivity. The architectural design encourages a dialogue between the built environment and nature, allowing the tower to blend effortlessly into its surroundings rather than imposing upon it. The structure actively supports educational initiatives by serving as a venue for organized tours and informal gatherings that inform visitors about the importance of conservation and sustainable practices.
In essence, the Helix Tower presents an innovative and functional architectural response to the need for observation and engagement within the Al Wathba Wetland Reserve Area. The thoughtful integration of modern materials and design principles allows for a unique visitor experience centered around nature. By examining architectural plans, sections, and ideas associated with this project, one can appreciate how the Helix Tower not only stands as a significant addition to the area but also serves a crucial role in fostering conservation and ecological awareness among its visitors. To gain a deeper understanding of the Helix Tower, explore the project presentation and review its architectural details for additional insights into this remarkable design.


