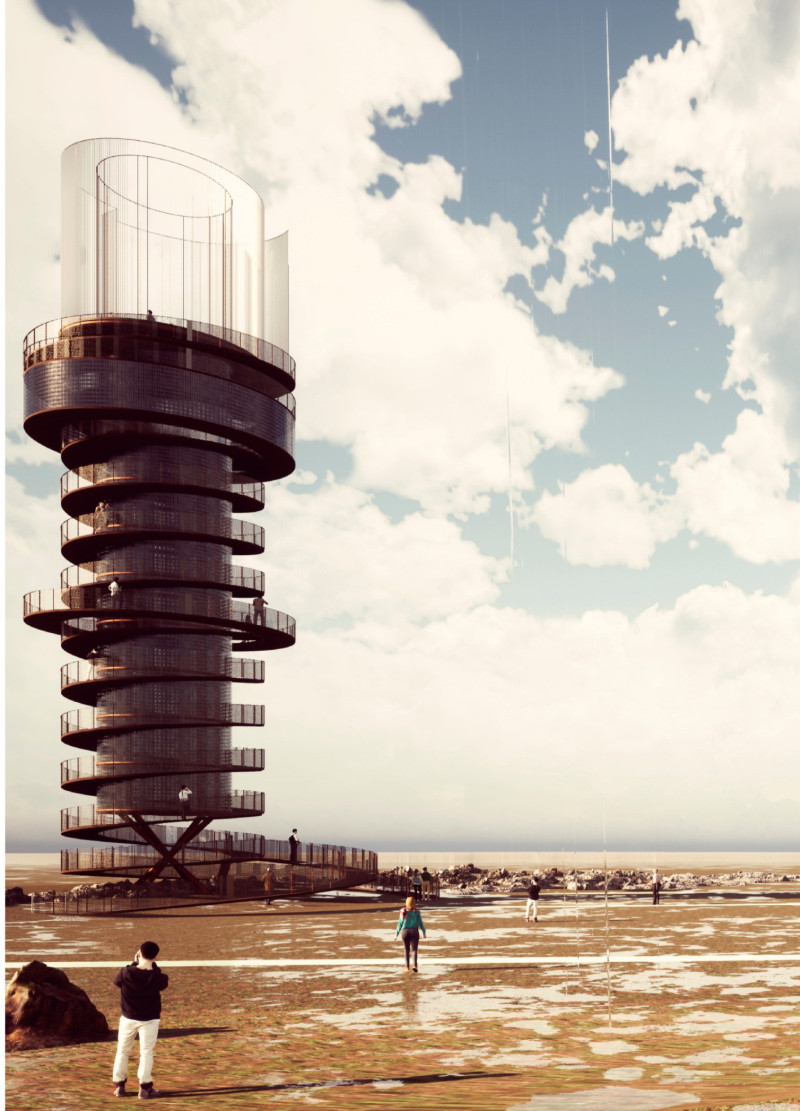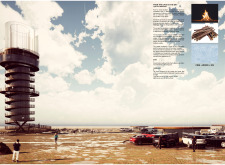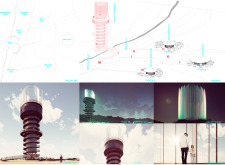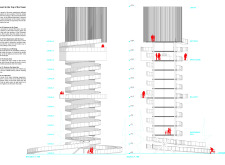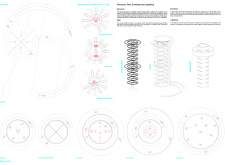5 key facts about this project
At its core, this project seeks to redefine the function of a lighthouse, moving beyond a mere navigational aid to become a significant cultural landmark. The structure serves as a welcoming beacon for visitors, guiding them toward exploration while allowing for contemplative moments. The experience begins at the ground level, inviting individuals to reflect on their connection to nature before they embark on the upward journey. This design not only addresses functional requirements but also enriches the interactions between visitors and the environment, emphasizing the importance of connection both to the site and to one another.
The architecture is characterized by a continuous spiral walkway, leading upward through the structure and connecting multiple levels that serve diverse functions. As visitors ascend, they encounter a series of open-air terraces, each designed to encourage reflection and engagement with the coastal landscape. These spaces serve as informal gathering spots, providing opportunities for social interaction alongside solitary contemplation. The journey culminates in an observation deck, aptly named the "SkyOpen," which allows for uninterrupted views of the surrounding area, fostering a sense of elevation and transcendence.
The design employs materials that are strategically chosen to convey a sense of warmth and clarity. Steel forms the backbone of the structural framework, ensuring durability and providing a sleek and contemporary silhouette. The abundance of glass used in the observation deck creates a seamless connection with the outdoors, allowing natural light to flood the interior spaces and enhancing the overall sense of openness. Wood accents are incorporated to evoke the natural warmth of a cave-like environment, grounding the architecture in its surroundings. The use of ice elements in specific features demonstrates a commitment to crafting reflective surfaces that encourage users to contemplate their experiences in this unique setting.
One of the more notable aspects of the design is its sensitivity to environmental context. The positioning of the lighthouse allows visitors to feel a strong connection to the coastal environment, utilizing the changing patterns of light, weather, and landscape as part of the immersive experience. The design creates a dialogue between the built environment and nature, promoting an understanding of the impact of the coastal landscape on human perception.
Throughout the project, there is a consistent attention to creating moments of pause and reflection. The architectural journey allows visitors to experience a gradual transformation from the groundedness of earth to the expansiveness of the sky. This layered approach to the experience of space is a particular strength of the design, making it not only functional but also highly emotive and impactful.
In summary, "From the Cave to the Sky" is an architectural project that skillfully combines functionality with experiential design. The interwoven elements of the spiral pathway, varied levels, and natural materials contribute to a meaningful dialogue between the architecture and its environment. This project stands as a testament to how thoughtful design can redefine familiar structures and enrich human experiences. Readers interested in exploring this project further are encouraged to review the architectural plans, architectural sections, and architectural designs presented. By examining these elements, one can gain deeper insights into the unique ideas and creative processes underpinning this architectural endeavor.


