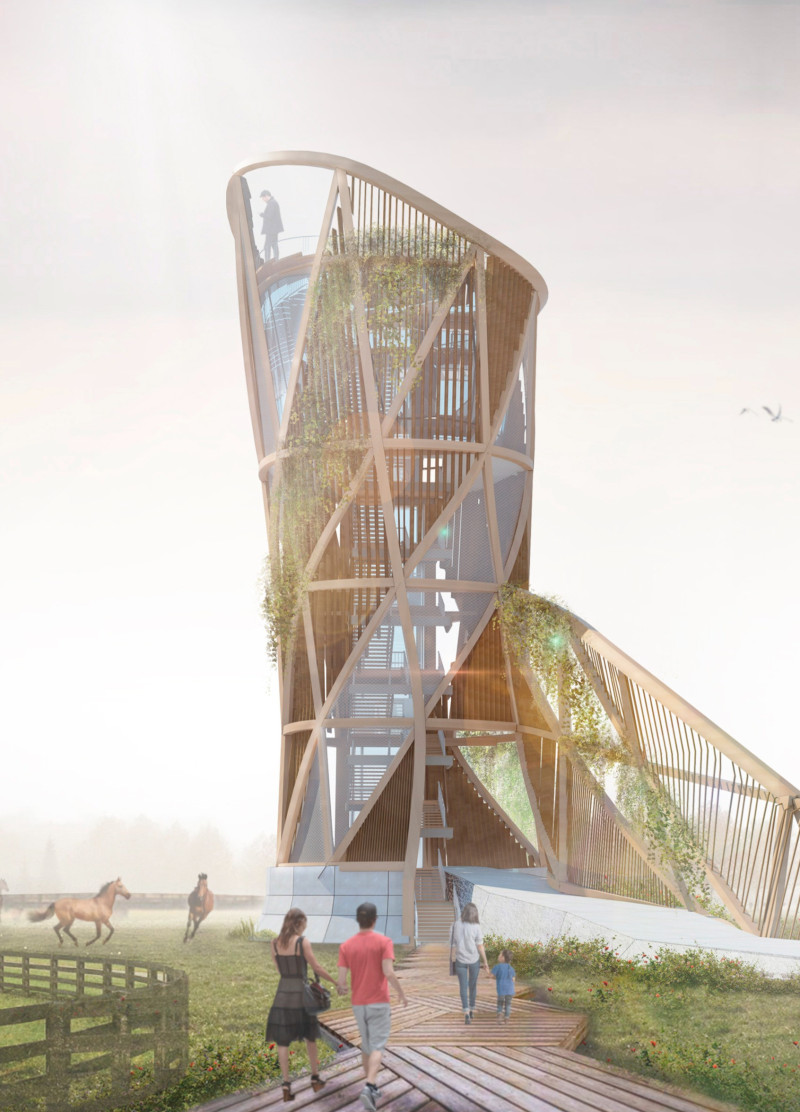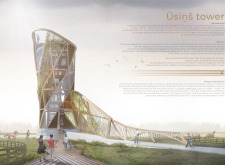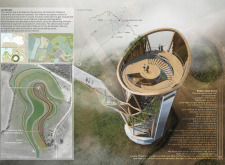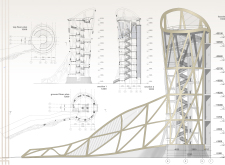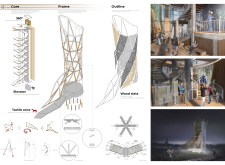5 key facts about this project
The project features a height of 35 meters, characterized by its spiraling form that reflects the organic shapes found in nature. The design maximizes visibility and interaction with the environment through the integration of large glass panels that allow natural light to permeate the interior while providing unobstructed views. The structure's overall aesthetic emphasizes harmony with the forested surroundings.
Innovative Construction Techniques and Materiality
A defining characteristic of the Üsiņš Tower is its use of sustainable materials, primarily wood, glass, steel, and concrete. The wooden framework not only resonates with the local landscape but also minimizes the ecological footprint of the building process. The extensive use of glass enhances transparency and invites users to partake in a sensory experience that emphasizes the connection between the interior and exterior spaces.
The architectural design incorporates vertical circulation through a combination of accessible elevators and circular staircases, facilitating movement and promoting interaction among visitors. These circulation routes are strategically designed to encourage social engagement as people ascend and descend. Additionally, the landscaping around the tower serves to integrate the structure into its natural environment while reinforcing the educational narrative associated with the project.
Experiential Design and Community Engagement
The design approach taken for the Üsiņš Tower focuses on experiential learning, offering zones that allow visitors to engage with nature and local wildlife. Dedicated pathways lead to interaction areas with the local horse population, further fostering the project's educational mission. The tower's symbolic connection to the Latvian goddess Üsiņš highlights the cultural significance intertwined with the architectural design.
Another unique aspect is the tower's lighting strategy, ensuring its visibility as an architectural landmark at night. This not only enhances safety but also serves as an invitation for exploration after dusk, encouraging visitors to experience the site in varying light conditions.
For those interested in deeper insights into the architectural elements of the Üsiņš Tower, including architectural plans, architectural sections, and architectural designs, exploring the project presentation will provide a comprehensive overview of its innovative design and functionality. This exploration can enhance understanding of the unique architectural ideas that define this project.


