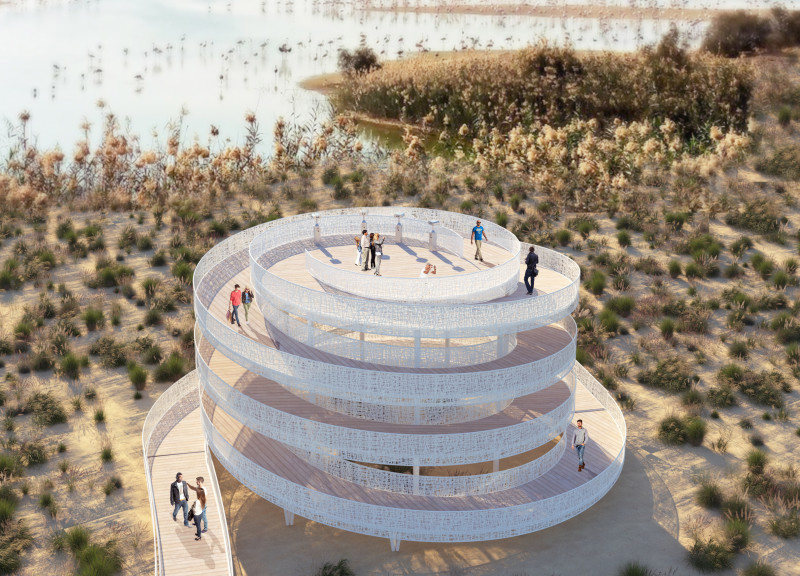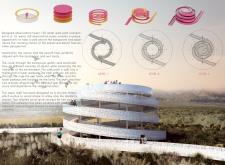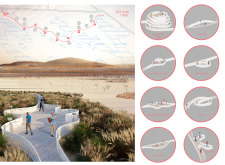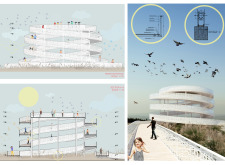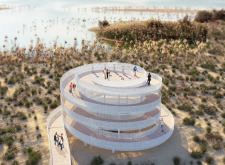5 key facts about this project
Integrated into the design are various functional components that cater to diverse activities. The tower consists of several levels, each providing distinct experiences. Walkways meander through landscaped areas, facilitating pedestrian access while minimizing ecological disturbance. Seating and activity areas allow for picnicking, birdwatching, and educational workshops. The layout emphasizes accessibility, ensuring that all visitors can navigate the space comfortably.
Design Approach and Materiality
What distinguishes this project from others is its commitment to sustainability and ecological harmony. The spiraling form of the tower mirrors natural landscapes, promoting a fluid transition between levels and providing dynamic views as visitors ascend. The design prioritizes minimal environmental impact, utilizing materials such as concrete for structural stability, sustainably sourced wood for walkways, and mesh screens that facilitate airflow while serving as visual filters. The inclusion of recycled materials further enhances the environmental strategy of the project.
Incorporating educational elements throughout the site adds another layer of engagement. Information display stations are strategically placed to promote awareness of local wildlife and habitats, effectively turning the tower into a learning platform. This aspect underscores the project's role in fostering community interaction with the environment and highlights the importance of conservation efforts.
Functional Elements and User Experience
The tower's multi-level structure provides a clear separation of spaces designated for public and maintenance use, ensuring an efficient flow of movement. Key features include comprehensive signage for ease of navigation and designated viewing platforms that enhance visitor experience. Walkways are designed to integrate naturally with the landscape, supporting both pedestrian traffic and wildlife movement.
The overarching aim of the project is to harmonize architectural design with environmental stewardship. By placing a strong emphasis on renewable resources and sustainable practices, the project sets a benchmark for future developments in eco-conscious architecture.
For a thorough exploration of the architectural plans, sections, and detailed designs, visitors are encouraged to review the complete presentation of this project. An in-depth understanding of the architectural ideas underpinning this design will illuminate its innovative approach to merging human experience with natural landscapes.


