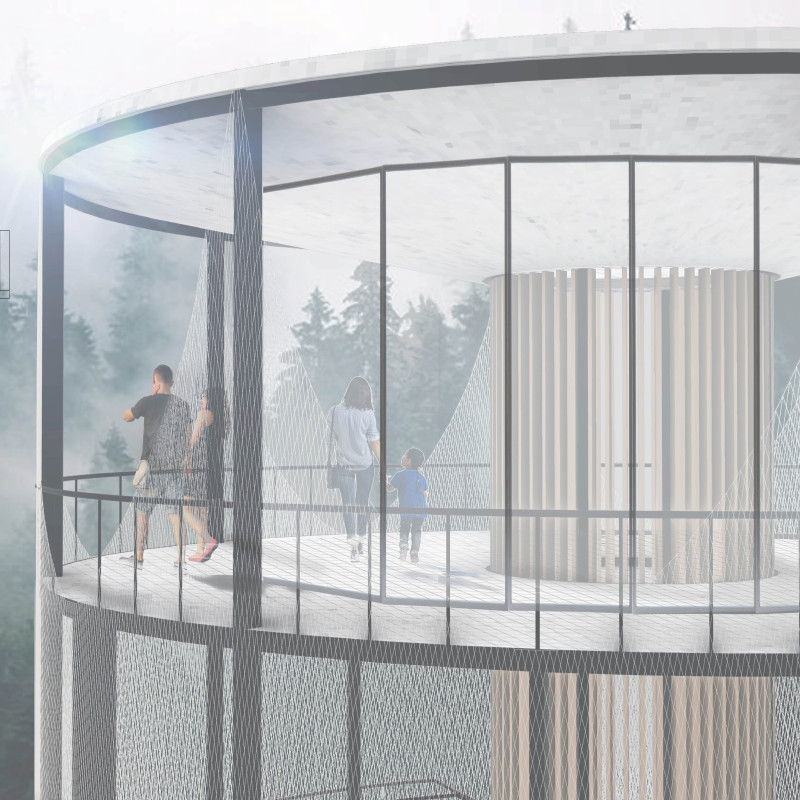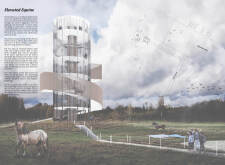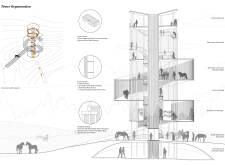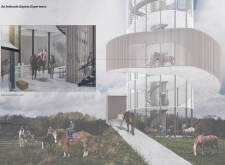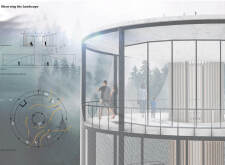5 key facts about this project
The overarching concept represents a harmonious blend of architecture and nature, creating a space that encourages visitors to engage with the landscape while providing insights into equine practices. The design strategically emphasizes sustainability, with features that minimize ecological impact while maximizing user experience. The tower incorporates a spiral design that enhances both aesthetic appeal and functional use, ensuring accessibility to different levels and observation points.
At its core, the Elevated Equine project serves multiple functions. The main observation deck offers panoramic views of the beautiful surrounding landscape, inviting visitors to immerse themselves in the environment. Adjacent to this are educational rooms tailored for interactive learning, where attendees can develop a deeper understanding of horse breeding and care. Spaces such as grooming and tack rooms are seamlessly integrated, providing hands-on experience that reinforces the visitor’s connection to the equestrian world. The layout encourages a natural flow between various areas, with pathways that facilitate movement while engaging individuals with the space around them.
In terms of materials, the project utilizes a combination of wood, metal, concrete, and glass. The use of wood reflects warmth and aligns with the natural surroundings, while metal mesh screens ensure safety without obstructing views, allowing for visual connectivity with the environment. Concrete is employed for its structural integrity, providing a robust foundation while glass panels contribute to transparency and natural light, creating an inviting atmosphere within the interior spaces.
Unique design approaches are evident throughout the project. The spiral form not only serves a practical purpose but also represents the fluidity and dynamism of equestrian movement. This design decision highlights an intention to create an organic relationship between the tower and its landscape. The strategic placement of observation points promotes interactive experiences while ensuring visitors feel connected to both the architectural structure and the natural world beyond.
Moreover, the integration of sustainable practices is a testament to contemporary architectural values. Elements such as rainwater collection systems and radiant heating demonstrate a commitment to environmental stewardship, emphasizing that architecture can promote sustainability without sacrificing design quality or user comfort. The facility is positioned to be an educational leader in promoting awareness about equine care, fostering a sense of responsibility towards animal welfare.
The Elevated Equine project stands as a testament to thoughtful architectural design that prioritizes the relationship between people and nature. By focusing on function, aesthetics, and sustainability, the design invites visitors to explore the intricate world of horses within an engaging and educational environment. For those interested in a deeper exploration of this project, reviewing architectural plans, sections, and designs can provide further insight into the innovative ideas that shape this unique undertaking.


