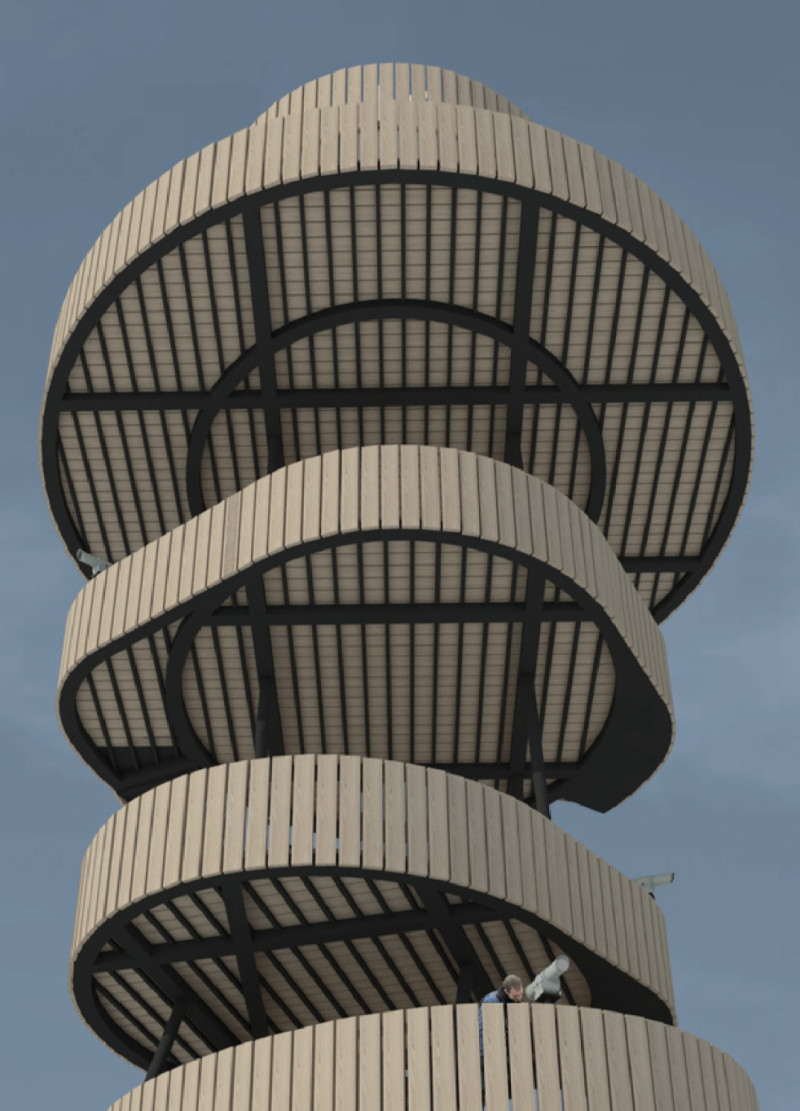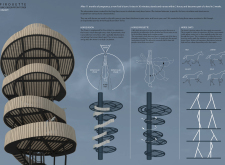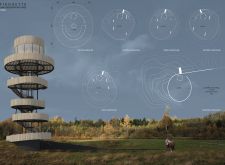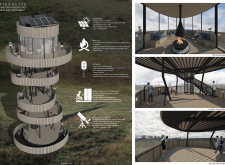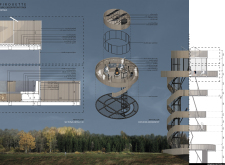5 key facts about this project
Functionally, the tower serves as a vantage point for observing both the natural environment and the majestic horses that roam the area. Its design reflects a narrative rooted in the various gaits of horses, inviting visitors to engage in a journey that mirrors the exploration of a horse’s life. The architectural layout comprises five levels, each uniquely designed to evoke the phases of a horse’s movement from stable ground to dynamic action. This thoughtful organization enhances the visitor experience, allowing for a gradual ascent that culminates in expansive views of the rolling Ardennes hills.
The design embodies a spiral motif, reminiscent of a pirouette, which is both visually engaging and conducive to vertical circulation. This architectural strategy encourages movement and exploration, inviting visitors to ascend through the building while appreciating the varying perspectives that each level provides. The circular layout optimizes views in all directions, ensuring that every visitor can fully experience the beauty of the landscape, no matter where they are standing within the tower.
Material selection plays a significant role in the overall design and ambiance of the structure. The primary use of wood establishes a warm and approachable aesthetic, resonating with the natural materials found in the surrounding area. This wood is complemented by a galvanized steel framework that provides structural integrity while remaining visually light, thus avoiding any heavy or imposing appearance. The incorporation of double-tampered glass is a nod to modern design principles, enhancing connectivity with nature and allowing for abundant natural light while maintaining energy efficiency.
Sustainability is a core principle in the design of the Kurigi Observation Tower. Solar panels installed on the roof signify a commitment to renewable energy, allowing the tower to operate sustainably and reduce its environmental footprint. The inclusion of energy-efficient LED lighting throughout the building further supports this eco-conscious approach. An energy-saving lift has also been integrated, ensuring accessibility without compromising energy efficiency.
Unique design approaches in this project extend beyond materiality and sustainability. The observation tower incorporates telescopes on each floor, allowing visitors to focus their gaze on specific points of interest within the landscape or to observe the flora and fauna in close detail. This feature enhances engagement and adds an interactive dimension to the visitor experience, encouraging a deeper appreciation of the environment.
Overall, the Kurigi Observation Tower serves as a manifestation of thoughtful architecture that respects its surroundings while providing functional and aesthetic benefits. It captures the spirit of its natural context through design, materiality, and user experience, creating a space that is both inviting and educational. This project stands as a significant addition to the architectural landscape of the Latvian Ardennes, seamlessly blending purpose with poetry in motion. As this design becomes part of the growing conversation around mindful architecture, readers are encouraged to explore the presentation of the project to gain deeper insights into the architectural plans, sections, designs, and ideas that shaped its realization.


