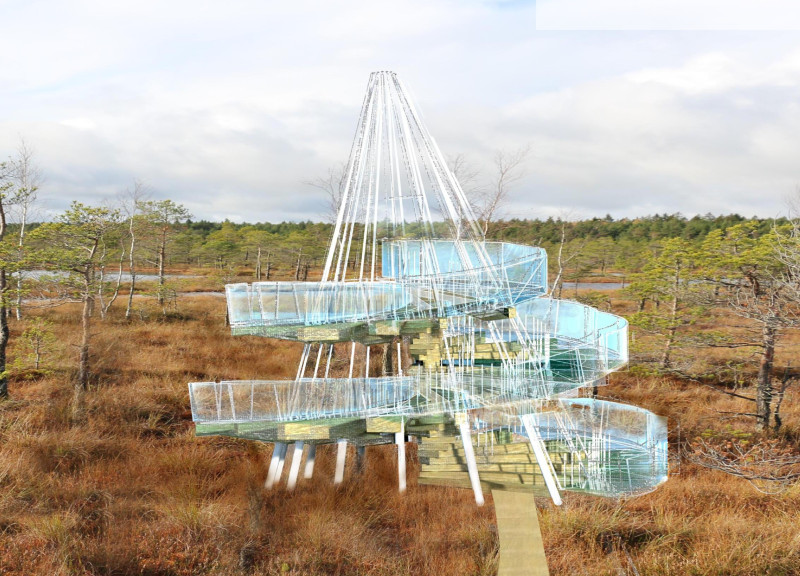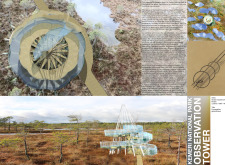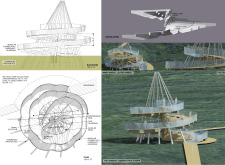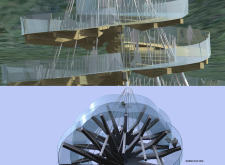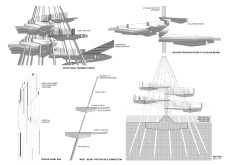5 key facts about this project
This project is characterized by its innovative spiral form, a design choice that not only enhances structural stability but also harmonizes with the natural movements found in the park's environment. The winding path of the tower mimics natural patterns such as the flow of water or the growth parameters of trees, inviting visitors to ascend gradually and experience varying perspectives of the surrounding landscape. The architectural design prioritizes an immersive experience, encouraging guests to connect with nature in a meaningful way as they navigate the spiral pathway upward.
The observation tower is constructed using a careful selection of materials that reinforce its functionality and aesthetic. Polycarbonate panels provide transparency and lightness, allowing daylight to flood the observation decks while ensuring weather protection. Glue-laminated timber beams contribute to the strength of the structure, maintaining a warm, organic feel that resonates with the natural setting. Steel elements, including pipes and a central mast, are employed to ensure an enduring framework, vital for supporting the tower's height and innovative design. The use of plywood for flooring emphasizes a tactile quality that enhances visitor comfort, while friction piles are an essential component, providing stability in the uneven terrain typical of wetlands.
The choice of circular, spiral platforms aids in maximizing sightlines toward the surrounding landscapes, accommodating visitors of varying mobility levels through a cohesive circulation strategy that balances ramps and stairs. This inclusive approach ensures ease of access and promotes the enjoyment of the park’s natural beauty by all visitors, regardless of their physical capabilities. The “open-to-below” concept incorporated within the design fosters connections between the upper levels of the tower and the nature beneath, allowing participants to feel an even deeper bond with the environment.
Unique to this architectural project is its commitment to encapsulating a cultural narrative rooted in Latvian heritage while employing modern construction techniques. The design draws inspiration from local artistic traditions and natural aesthetics, resulting in a structure that is both contemporary and reflective of its context. The placement of the tower takes advantage of strategic viewpoints within the national park, enhancing its role as both a functional observation point and a landmark that educates and inspires those who visit.
As visitors engage with this observation tower, they are encouraged to explore the architectural plans and sections that detail the design's meticulous attention to environmental context and user experience. The architectural designs offer further insights into the project's intention and execution, providing a valuable opportunity for those interested in understanding innovative approaches in architecture. This project stands as an example of how thoughtful design can enhance natural experiences, serving as an invitation for individuals to connect with their environment in an approachable and meaningful way. For those interested in delving deeper into the architectural ideas and execution involved in this project, an exploration of the project presentation is highly recommended.


