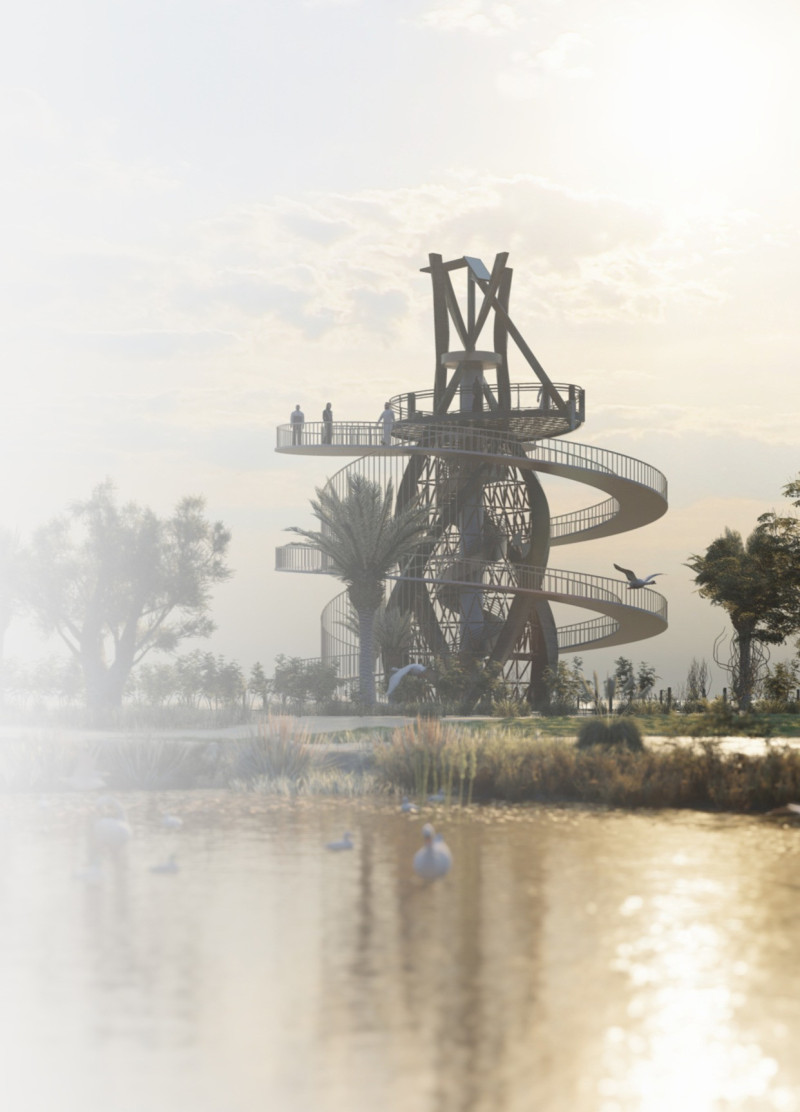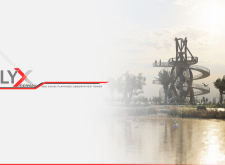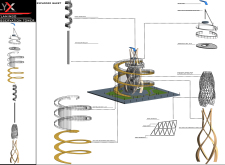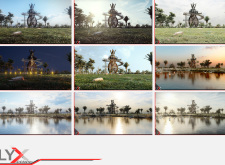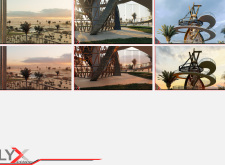5 key facts about this project
Functionally, the tower allows visitors to ascend through a spiraled structure that provides panoramic views of the surrounding wetlands, promoting an engaging and immersive experience. Each level of the tower offers a different perspective, enabling visitors to appreciate the nuances of wildlife in its natural habitat. The design thoughtfully incorporates a central column with articulated arms, creating a strong yet elegant form that enhances stability while inviting curiosity in its approach.
The architectural design highlights an intentional use of materials, emphasizing durability and sustainability. The primary structure is comprised of steel, which offers robust support and longevity while minimizing maintenance concerns. Complementing this are glass railings that ensure safety while maintaining unobstructed views, allowing visitors to fully immerse themselves in the beauty of the environment. Wooden accents are also integrated, providing warmth that contrasts the modern materials and evokes a sense of harmony with nature.
A crucial aspect of the project is its commitment to sustainability, exemplified through the inclusion of solar panels that harness renewable energy. This not only aids in reducing the carbon footprint of the facility but also reiterates the intention of the project to coexist harmoniously with the natural surroundings. Furthermore, efficient water management systems are embedded within the landscape, showcasing a dedication to preserving and nurturing the local ecology.
The tower is enveloped by landscaped gardens that incorporate native vegetation, enhancing the biodiversity of the area while offering additional aesthetic value. These green spaces serve multiple purposes, from providing habitat for local wildlife to enhancing visitor experiences as they explore the connection between architecture and nature. The design encourages interaction with the environment, inviting visitors to appreciate the beauty of their surroundings and fostering an educational atmosphere.
Unique to this project is its seamless interaction between form and function. The spiraling design is not merely for aesthetic appeal; it is a deliberate approach to engage visitors on multiple levels—physically, visually, and emotionally. By drawing visitors upward, the design captures the essence of exploration and discovery, echoing the movement of both natural elements and the wildlife present in the wetlands.
The architectural details, such as the tower's integration into the surrounding landscape and the careful selection of materials, all communicate a deeper narrative about respecting and highlighting the environment. This project embodies the principles of modern architecture while prioritizing ecological sensitivity, showcasing how built environments can inform and enhance natural settings.
Exploring the architectural plans, sections, and designs of the Abu Dhabi Flamingo Observation Tower will provide a more comprehensive understanding of the innovative ideas driving this design. Those interested can delve deeper into the specific architectural elements that contribute to this project’s success and appreciate the thoughtful execution behind this harmonious blend of architecture and nature.


