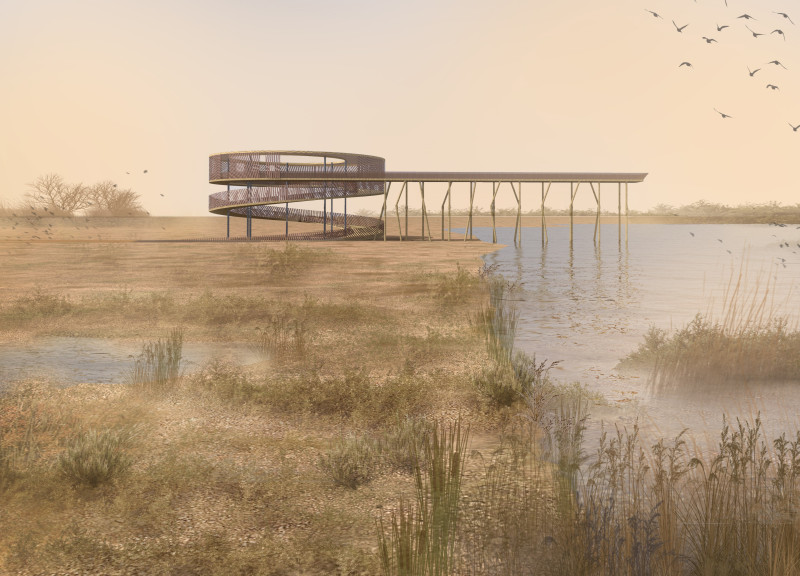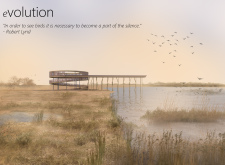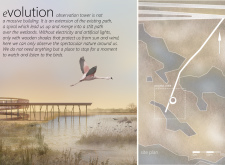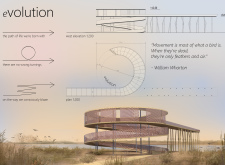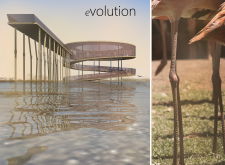A spiraling structure elevated on stilts integrates natural timber and glass, offering a unique vantage point for observing the surrounding wetlands and avian life while promoting an immersive user experience.
5 key facts about this project
01
Elevated on stilts, the tower minimizes land disruption in sensitive wetlands.
02
The design features a spiraling pathway that enhances user experience and engagement.
03
Cross-laminated timber panels provide structural stability and warmth to the aesthetic.
04
Charred wooden shingles offer weather resistance while blending with the natural landscape.
05
Large glass sections maximize visibility and create a seamless connection with the surroundings.
General keywords
Project specific keywords
The "eVolution" observation tower is an architectural project designed to facilitate the observation of wetlands and avian life. Located within a sensitive ecosystem, this structure serves both recreational and educational purposes, allowing visitors to engage with their natural surroundings in a structured yet unobtrusive manner. The tower is characterized by its spiraling form, which promotes exploration and interaction with the environment.
A key aspect of the design is its minimal impact on the landscape. Elevated on stilts, the tower allows water to flow freely beneath, preserving the delicate balance of the wetlands. This design choice reflects a commitment to environmental sustainability and respect for the existing ecosystem. The gradual ascent of the spiral pathway encourages visitors to take their time, creating a more immersive experience.
Design and Materials
The structure uses a thoughtfully selected combination of materials including wood, steel, and glass. Wood provides warmth and a natural aesthetic, while steel offers structural integrity, making the design resilient against environmental stressors. The integration of glass allows for optimal visibility of the surrounding landscape, enhancing the user experience as they interact with wildlife. This combination effectively blends functionality with aesthetic appeal.
Unique Design Approach
One distinguishing feature of the "eVolution" observation tower is its emphasis on user experience through a continuous pathway. Unlike traditional observation towers, this project prioritizes a journey rather than merely reaching a height. This design not only promotes observation at various levels but also invites users to connect with the landscape in a more meaningful way. Additionally, the integration of quotes about nature embedded within the structure serves to engage visitors at a conceptual level, prompting reflection on their relationship with the environment.
Overall, the "eVolution" observation tower stands out due to its harmonious integration with the wetlands, innovative use of materials, and focus on experiential design. For those interested in a more in-depth understanding of this project, further exploration of the architectural plans, sections, and design ideas is recommended. These materials provide valuable insights into the thoughtful architectural strategies employed throughout the project.
A key aspect of the design is its minimal impact on the landscape. Elevated on stilts, the tower allows water to flow freely beneath, preserving the delicate balance of the wetlands. This design choice reflects a commitment to environmental sustainability and respect for the existing ecosystem. The gradual ascent of the spiral pathway encourages visitors to take their time, creating a more immersive experience.
Design and Materials
The structure uses a thoughtfully selected combination of materials including wood, steel, and glass. Wood provides warmth and a natural aesthetic, while steel offers structural integrity, making the design resilient against environmental stressors. The integration of glass allows for optimal visibility of the surrounding landscape, enhancing the user experience as they interact with wildlife. This combination effectively blends functionality with aesthetic appeal.
Unique Design Approach
One distinguishing feature of the "eVolution" observation tower is its emphasis on user experience through a continuous pathway. Unlike traditional observation towers, this project prioritizes a journey rather than merely reaching a height. This design not only promotes observation at various levels but also invites users to connect with the landscape in a more meaningful way. Additionally, the integration of quotes about nature embedded within the structure serves to engage visitors at a conceptual level, prompting reflection on their relationship with the environment.
Overall, the "eVolution" observation tower stands out due to its harmonious integration with the wetlands, innovative use of materials, and focus on experiential design. For those interested in a more in-depth understanding of this project, further exploration of the architectural plans, sections, and design ideas is recommended. These materials provide valuable insights into the thoughtful architectural strategies employed throughout the project.


