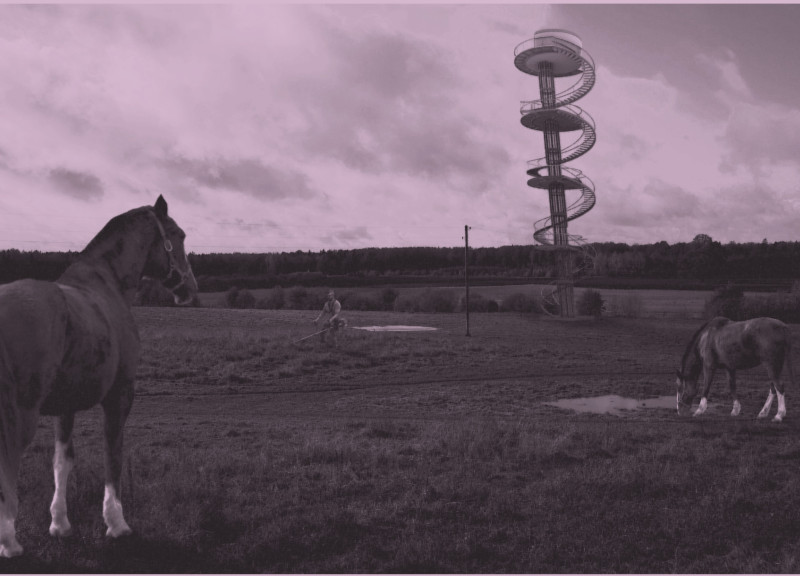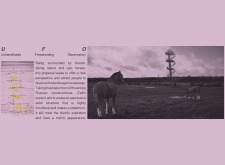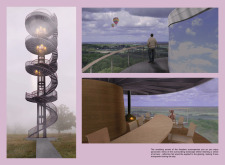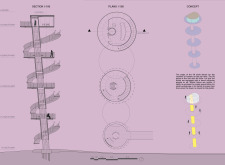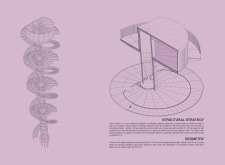5 key facts about this project
The primary function of this observatory is to serve as a vantage point for observing the landscape, while simultaneously functioning as a social space that fosters interaction among visitors. The design reflects modern architectural principles, employing a series of carefully arranged levels that guide users upwards through a spiral path. This ascent is intentional, creating an experience that integrates the act of climbing with the anticipation of reaching new heights and perspectives. At each level, visitors can pause and reflect, engaging with the space in ways that promote both social gathering and solitary contemplation.
The structure comprises multiple key elements that collectively contribute to its purpose and aesthetic quality. The use of steel for the main structural framework speaks to the durability and strength necessary for a design of this nature. This choice also facilitates the extensive curves and forms that define the observatory, enabling the architect to realize a bold design without compromising structural integrity. Composite panels are integrated into the design for insulation, ensuring that spaces within remain comfortable throughout varying weather conditions. Structural glass is utilized to allow for unobstructed views, enhancing the connection between those inside the observatory and the landscape outside. Additionally, aluminum finishes are applied as detailing to further elevate the visual appeal of the structure, reinforcing its contemporary architectural language.
Navigating the interior reveals designated functional components tailored to the needs of visitors. Each floor serves a distinct purpose, contributing to a comprehensive user experience. Social spaces proliferate throughout the design; for example, the first and third levels are equipped with benches that encourage social interactions and longer stays. The observatory prioritizes accessibility through strategic incorporation of an elevator, which connects the different levels while ensuring that all visitors can enjoy the experience. The top floor notably features a circular terrace, providing panoramic views that are integral to the observatory’s function as a lookout.
This architectural design also thoughtfully integrates itself into the landscape. Set against a backdrop of expansive fields and unique vegetation, the observatory does not impose on the natural site but instead enhances it. Visitors are invited to appreciate the picturesque surroundings both from the interior spaces and while ascending the structure, highlighting the relationship between architecture and nature.
One of the unique design approaches in this project is the conscious use of geometry and form. The spiral not only serves as a structural element but also creates a sense of movement, drawing visitors up through the building. This dynamic aspect of the design stands in contrast to more static structures often found in similar contexts and fosters a continually evolving relationship with both the structure and the landscape. The act of moving upward through a series of landings becomes an experience in itself, allowing for moments of reflection and anticipation.
Overall, the freestanding observatory exemplifies a contemporary approach to architectural design that respects and uplifts its natural context. It serves multiple functions, seamlessly blending observation, social interaction, and connection with the environment. The project exemplifies modern architectural ideals by utilizing innovative materials and forms while creating a thoughtful relationship with its surroundings. For those interested in exploring more about the architectural plans, sections, designs, and ideas underlying this project, a thorough examination of the project presentation is encouraged to gain deeper insights into its vision and execution.


