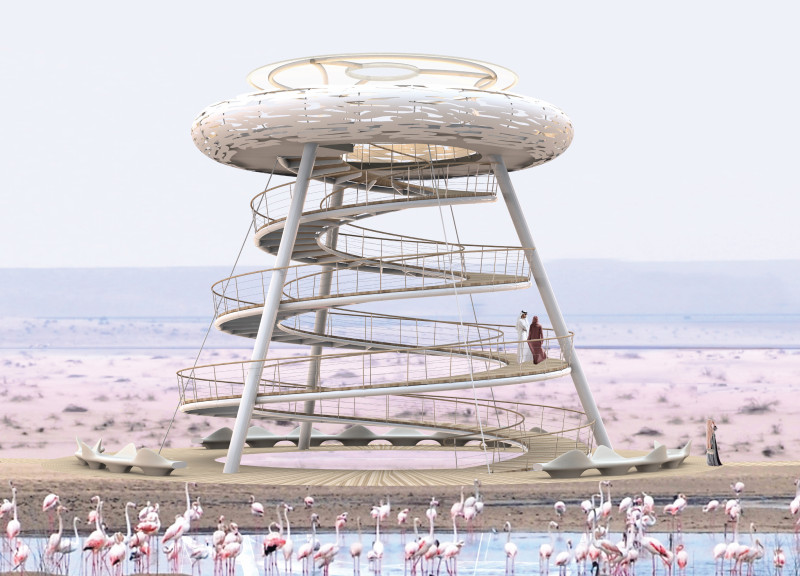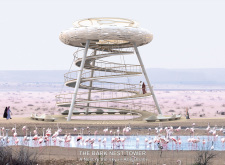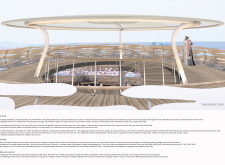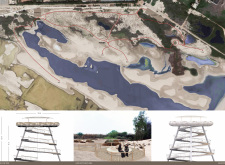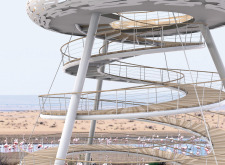5 key facts about this project
At its core, the Bark Nest Tower represents a symbolic connection to nature, reminiscent of the nests built by birds. This metaphorical relationship forms the basis of the design, which seeks to integrate seamlessly into its surroundings while providing a contemporary and functional space for gathering and observation. The structure is characterized by a slender, spiraling form that not only encourages exploration but also establishes a dialogue with the natural landscape. As visitors ascend the tower, they experience a gradual transition into elevated views, promoting a sense of freedom and connection to the environment.
The design team approached the project with a clear focus on accessibility and user experience. The central spiral ramp connects multiple platform levels within the tower, ensuring that visitors can navigate the space comfortably. This focus on inclusivity is complemented by carefully considered features such as rest areas and informative signage, which enhance the overall visitor experience. By prioritizing the comfort and enjoyment of all who visit, the Bark Nest Tower becomes more than merely an observation point; it serves as a site for education and contemplation.
Materiality is a vital component of the Bark Nest Tower, with careful selections made to reflect the project's ethos and functionality. The use of stainless steel for the structural framework provides durability and resilience, essential for withstanding local environmental conditions. Solid wood is incorporated in the flooring, which not only adds a natural aesthetic but also ensures safety through an anti-slip design. Transparency is achieved through the integration of glass elements, allowing ample natural light to penetrate the interior while offering unobstructed views of the outside. Additionally, galvanized steel reinforces the structure's support systems, marrying functionality with a visually appealing finish.
Unique design approaches characterize the Bark Nest Tower, notably its organic forms and the integration of ecological considerations throughout the project. The structure elevates the visitor above the ground plane, minimizing its footprint and allowing the surrounding landscape to thrive below. This vertical design not only respects the ecological system but also creates an immersive experience for visitors as they engage with the natural habitat. The emphasis on sustainability is evident in both the choice of materials and the building's operational functions, reinforcing the project's commitment to environmental stewardship.
In essence, the Bark Nest Tower stands as a testament to contemporary architectural practice, merging innovative design with ecological awareness. It invites visitors to interact with nature while promoting an appreciation for the local environment. The thoughtful integration of accessibility and ecological sensitivity within the design framework showcases the potential of architecture to enhance our understanding of and connection to the world around us. For a more in-depth look into the project, including architectural plans, sections, and further design ideas, we encourage readers to explore the project presentation. This exploration reveals the nuanced elements that contribute to the overall vision of the Bark Nest Tower.


