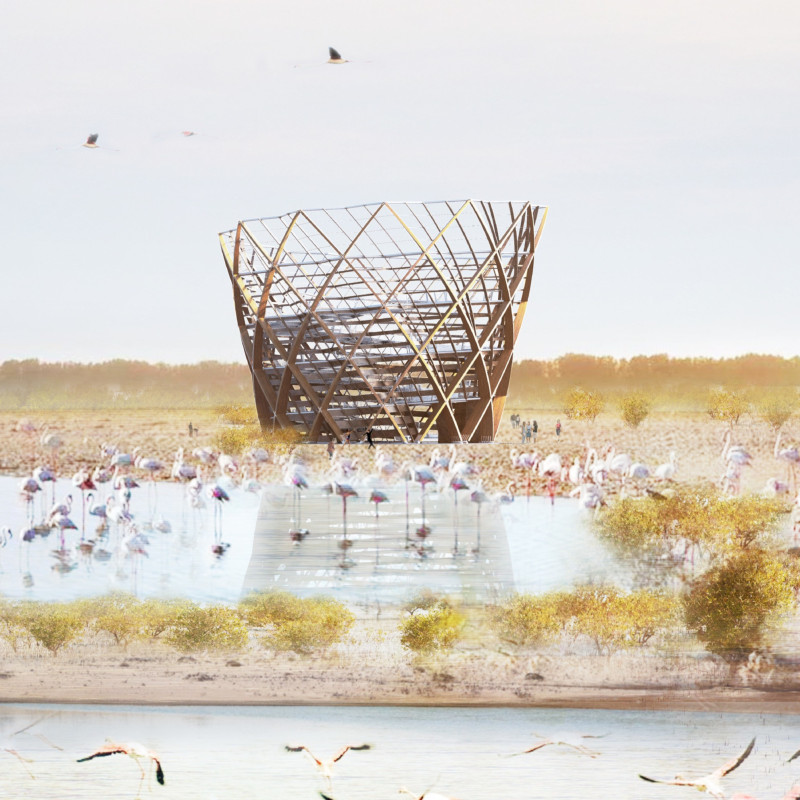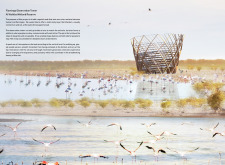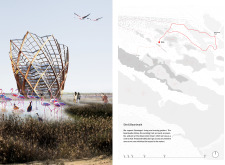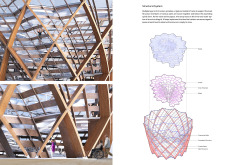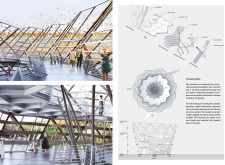5 key facts about this project
At its core, the tower functions as an observation point for visitors eager to view the vibrant flamingo population that inhabits the wetlands. The design encourages a respectful interaction between humans and wildlife, drawing attention to the ecological dynamics at play in this vital wetland environment. Through its elevated structure, visitors ascend into the landscape, gaining expansive views of the surrounding wetlands, enabling a deeper appreciation of the biodiversity present.
The architectural design of the tower is characterized by a spiral form that offers a progressive experience as visitors navigate their way to the top. This careful consideration of flow within the design not only enhances visitor engagement but also allows for various observation platforms that serve as pause points for contemplation and interaction with the environment. The use of laminated wood for the main structure evokes a warm, organic feel, seamlessly blending the building within its natural surroundings.
In addition to wood, the inclusion of steel elements provides structural integrity, ensuring that the tower remains resilient against the elements while maintaining an aesthetically pleasing profile. Transparent and semi-transparent glass panels facilitate unobstructed views and foster a sense of connection between visitors and the ecological landscape. The commitment to sustainable materials throughout the project underscores its role as a responsible architectural intervention in a sensitive ecological area.
Accessibility is a significant consideration in the design approach. The structure incorporates gradual ramps and pathways that ensure every visitor, regardless of mobility, can enjoy the benefits of the observation experience. This design decision reflects a broader commitment to inclusivity within architectural practices, acknowledging the needs of diverse user groups.
One of the unique aspects of the Flamingo Observation Tower is its integration with the surrounding landscape through strategically placed boardwalks that lead into the wetlands. These pathways allow for a closer encounter with nature without overwhelming the delicate habitat of the flamingos and other wildlife. This thoughtful relationship between structure and environment enhances visitor understanding and respect for nature.
The overall project outcome extends beyond providing an attractive observation point; it serves as an educational resource that promotes conservation and awareness of ecological issues. By facilitating a space where people can engage with wildlife responsibly, the tower cultivates a deeper understanding of the importance of ecological preservation.
In exploring the Flamingo Observation Tower, readers are encouraged to delve into the architectural plans, sections, designs, and innovative ideas that shaped this project. The synthesis of architectural form and environmental consciousness offers rich insights into how thoughtful design can enhance our interaction with nature. For a more comprehensive understanding of the project’s intricacies and its design narrative, one is invited to examine the presented materials that detail this remarkable architectural endeavor at Al Wathba Wetland Reserve.


