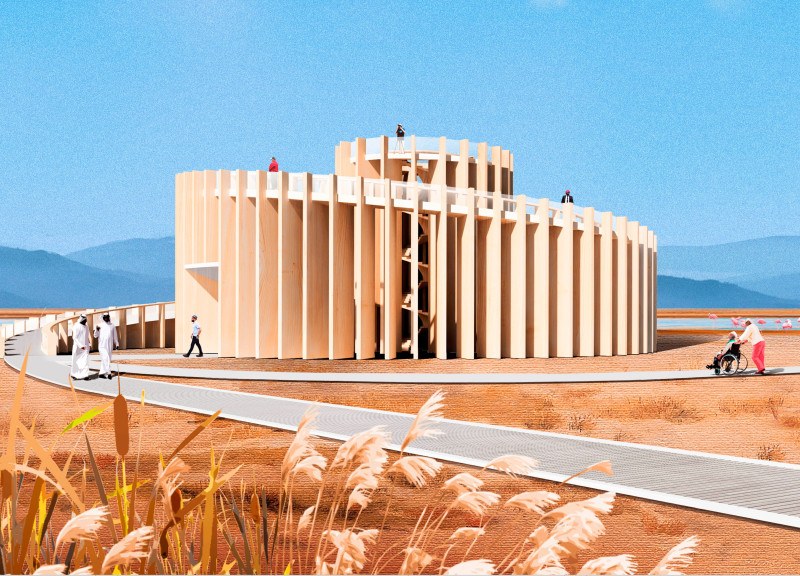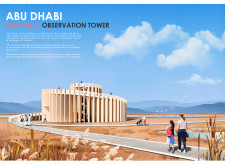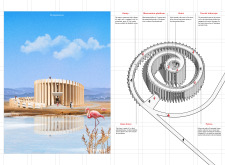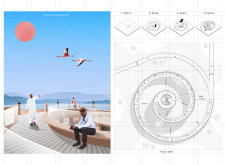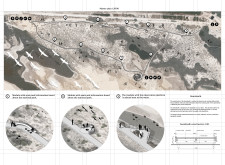5 key facts about this project
The primary function of the Flamingo Observation Tower is to provide an unobstructed viewing platform, allowing visitors to observe the diverse ecosystems and bird life within the national park. Standing at 12 meters tall, the tower is accessible via a gentle spiral ramp that encourages gradual ascent and exploration. This design choice is intentional, catering to a wide range of visitors, including individuals with mobility challenges and families navigating strollers. The spiral layout not only facilitates ease of movement but also immerses guests in the surrounding landscape, transforming the journey to the top into an engaging experience.
Key components of the Flamingo Observation Tower include the dual access routes offered by the spiral ramp and central staircase. While the ramp ensures wider accessibility, the staircase provides an alternative for those preferring a more direct approach. Both elements are meticulously designed, emphasizing safety without sacrificing aesthetics. The use of laminated veneer lumber in the supporting pylons reinforces the structure while maintaining a connection to natural materials. This choice reflects an overarching commitment to sustainability, as laminated veneer lumber can be sourced responsibly and is fully recyclable.
The observation platform itself is enclosed with a one-meter high glass fence, which not only enhances safety but also ensures that the views remain unobstructed. Visitors can fully engage with the landscape while feeling secure in their environment. This transparency creates a seamless transition between the interior of the tower and the external world, inviting guests to absorb the beauty of Al Wathba National Park.
In addition to its practical functions, the design incorporates educational modules strategically placed along the pathways. These information centers offer insights into the park's flora and fauna, further enriching the visitor experience. By promoting awareness of ecological preservation through these educational elements, the project supports the broader mission of fostering an understanding of wildlife conservation.
The use of sustainable materials is a hallmark of this architectural design. Beyond laminated veneer lumber, the incorporation of recycled wood in the decking further supports the project’s commitment to environmental responsibility. Such material choices not only enhance the visual appeal but also serve to harmonize the structure with its natural surroundings, exemplifying a deep respect for the local ecosystem.
The Flamingo Observation Tower stands as a notable example of contemporary architectural design that bridges functionality with educational engagement. Through its innovative approach to accessibility, sustainability, and the integration of nature, the project not only meets the needs of its users but also serves as a platform to inspire future generations about the importance of ecological stewardship. This architectural endeavor invites viewers to consider how design can play a critical role in connecting humanity with the environment.
For those interested in deeper insights into this architectural marvel, exploring the associated architectural plans, sections, designs, and ideas will provide a fuller understanding of its careful conceptualization and execution. The project stands as a testament to the thoughtful marriage of architecture and nature, encouraging visitors to reflect on their surroundings while enjoying a unique perspective of wildlife in Abu Dhabi.


