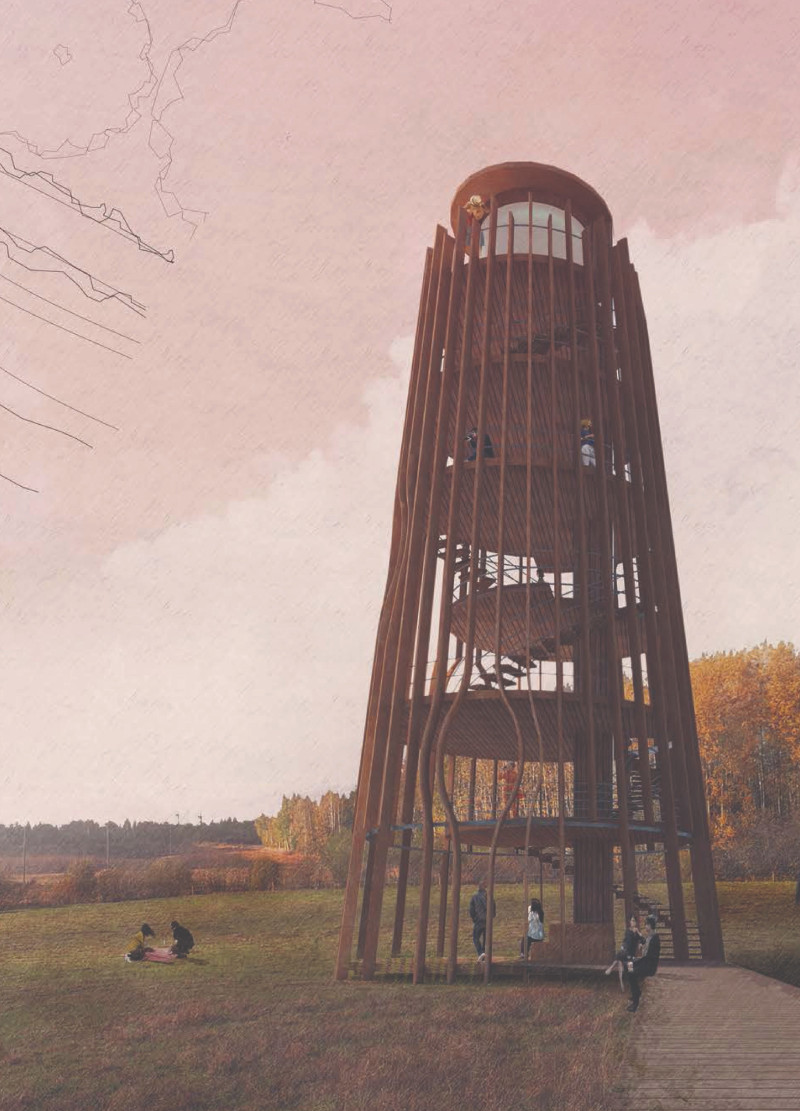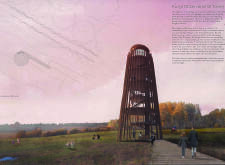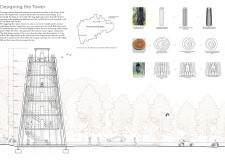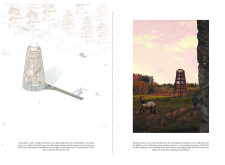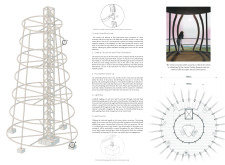5 key facts about this project
Serving primarily as a platform for observation, the Kurgi Tower caters to both tourists and nature enthusiasts, fostering an understanding of the local landscape's ecological values. Its design facilitates a gradual ascent, leading visitors to elevated vantage points that offer panoramic perspectives. The arrangement of tiered levels not only maximizes visibility but also creates intimate spaces for reflection and engagement, allowing users to connect with the environment at different heights.
The architectural design features a long, slender silhouette that emulates the characteristics of a tree trunk. This form is intentional, minimizing the visual bulk of the structure and ensuring that it harmonizes with the forest backdrop. The use of materials such as timber, steel, glass, and concrete further emphasizes this connection to the natural setting. Timber serves as the primary exterior material, lending warmth and an organic quality to the structure, while steel reinforces the core framework, guaranteeing stability and supporting the overall design with minimal interference. Glass elements are strategically positioned to foster a sense of openness and transparency, bridging the gap between the indoors and outdoors, and allowing natural light to permeate the structure.
The architectural plans illustrate a meticulous attention to detail in the assembly of the structure, from the layout of the access paths leading to the tower to the inclusion of viewing platforms at various levels. Each platform is designed to provide users with a unique experience, encouraging pauses during the ascent to absorb the surrounding vistas. This design approach reflects an understanding of human interaction with the environment, promoting a leisurely exploration that enhances the overall experience.
Incorporating sustainable practices, the Kurgi Tower considers environmental impacts and functionality. Careful consideration of lighting and heating elements ensures comfort throughout different seasons, balancing usability with ecological responsibility. The pathways leading to the structure are thoughtfully designed not just as access routes but as experiences in themselves, guiding visitors through the natural landscape and preparing them for the elevation within.
What makes the Kurgi Observational Tower particularly notable is its ability to cultivate a sense of place and evoke appreciation for the natural environment. By using design elements that echo the organic forms found in nature, the tower becomes more than a simple observation point; it transforms into a celebration of ecological sensitivity and architectural responsiveness.
This project embodies the intersection of architecture and nature in a contemporary context, setting an example for similar initiatives within natural reserves. For those interested in delving deeper into its architectural aspects, exploring the architectural sections and designs associated with the project will provide valuable insights into its conceptual underpinnings and practical implementations. The Kurgi Observational Tower stands as a meaningful contribution to the field of architecture, inviting further examination and appreciation of its thoughtful design and environmental integration.


