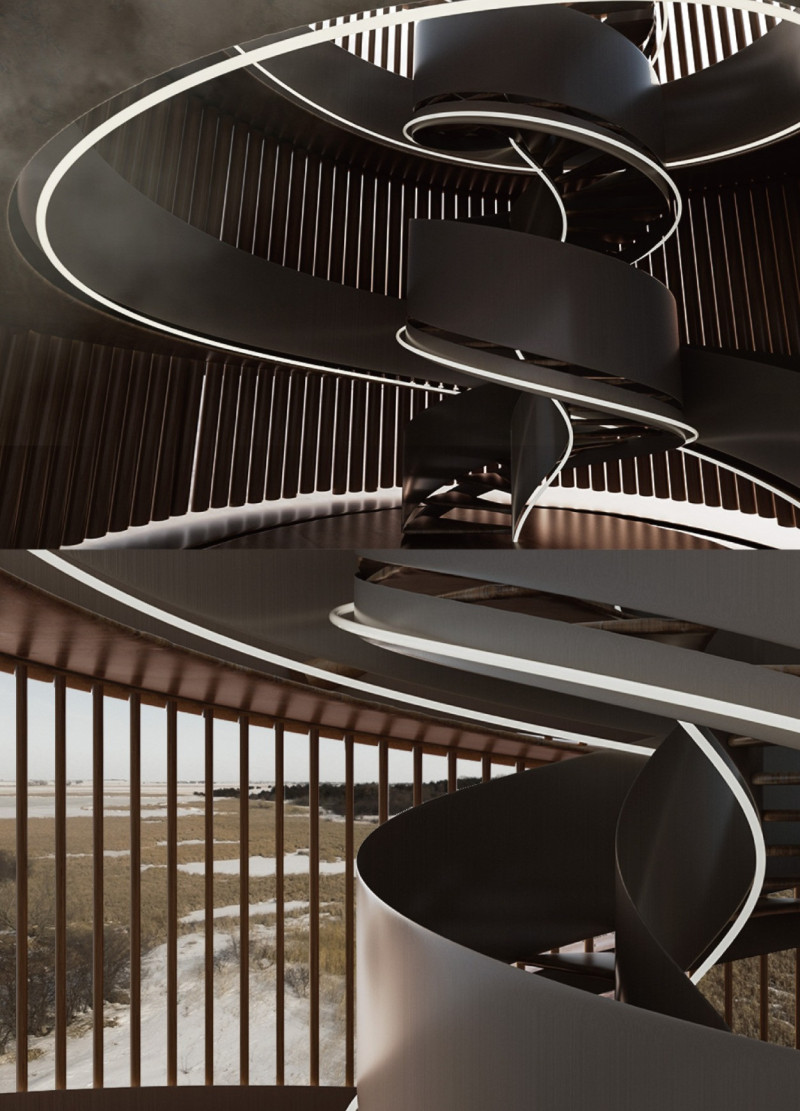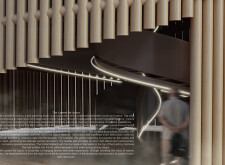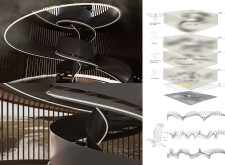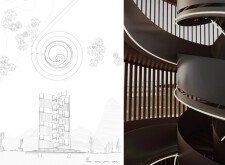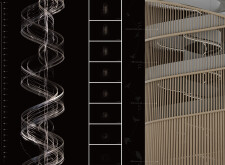5 key facts about this project
### Overview
Located in an ecologically sensitive area, the bird watching tower is designed to explore the complex relationship between humanity and nature, with an emphasis on bird migration patterns and environmental awareness. The project draws inspiration from the Greek myth of Daedalus and Icarus, reflecting themes of aspiration and the balance inherent in ecological systems. The architectural form of the tower serves both functional and narrative purposes, providing visitors with an immersive experience that mirrors the migratory journeys of birds.
### Spatial Composition and Materiality
The tower features a spiraling structure that facilitates movement and engagement, allowing visitors to ascend and observe their surroundings from varying heights. The architectural materials are carefully selected for both their aesthetic and functional qualities. Timber, used throughout the design, creates a warm environment, while metal components contribute modernity and structural integrity. Significant use of glass ensures unobstructed views of the landscape, fostering connections between visitors and the local ecosystem.
The façade incorporates vertical wooden slats, which modulate light and create sheltered observation spaces, similar to natural bird habitats. This design choice enhances environmental integration and emphasizes the importance of permeability in architectural practice.
### Environmental Sensitivity and User Interaction
The tower is designed to promote environmental awareness by encouraging visitors to engage with local bird species in their natural habitats. Its spiral form symbolizes the interconnection between human experience and avian migration, reflecting research on bird flight patterns. The integration of graphical representations of these behaviors throughout the structure serves to educate and inform.
Innovation in architectural form is evident in the project’s ability to create active engagement with the environment. Occupants experience diverse perspectives as they navigate the space, with a focus on fostering an understanding of complex ecological relationships. Thus, the design embodies a commitment to sustainability, while addressing the contemporary architectural ethos of environmental consciousness.


