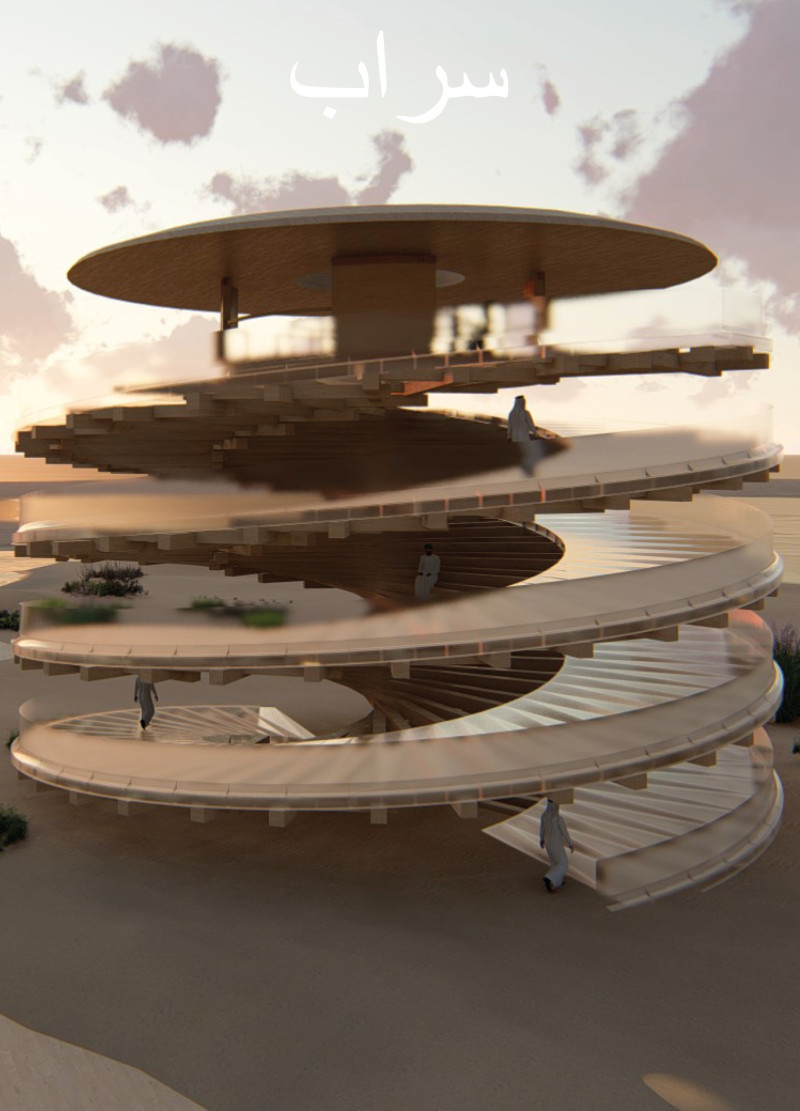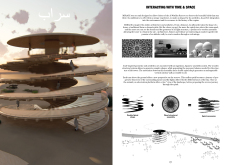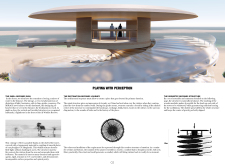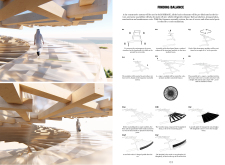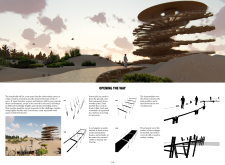5 key facts about this project
The architecture of Mirage Tower primarily features a unique spiral form that is reminiscent of traditional Arabic structures yet is presented through a modern lens. This duality not only pays homage to the region's architectural history but also positions the tower as a contemporary landmark that resonates with visitors. The spiral configuration allows for a gradual ascent, giving users the time to absorb their surroundings, all while providing varying viewpoints. Each level introduces a new perspective of the landscape, enhancing the overall experience of exploration.
Materiality plays a crucial role in the project, with a careful selection of resources that align with both functional and aesthetic objectives. The primary materials used include wood, which adds warmth to the structure and reflects local craftsmanship, while cast plexiglass is employed for its clarity and transparency. This interplay of materials ensures that the tower not only stands out against the natural backdrop but also blends harmoniously with it. The transparent panels allow light to permeate the space while offering protected views, creating a seamless connection between visitors and nature.
Mirage Tower also distinguishes itself through its innovative architectural techniques. A Japanese assembly system has been utilized, enabling efficient prefabrication and modular construction. This approach not only supports sustainability by minimizing material waste but also facilitates ease of maintenance over time. Such considerations speak to a broader commitment to environmental stewardship inherent in the project.
The design deeply engages with the environmental context, emphasizing a low impact on the surrounding ecosystem. By elevating the structure and integrating it into the landscape thoughtfully, the architecture maintains ecological continuity. Visitors can appreciate the natural scenery without disrupting it, fostering a dialogue between human presence and the environment.
Among the unique design approaches is the way Mirage Tower plays with the concepts of perception and experience. The architectural choices create a mirage effect, causing the tower to appear to shimmer and shift as individuals move around it. This effect invites contemplation and reflection, encouraging visitors to engage with the built structure as much as they do with the landscape.
Mirage Tower transcends the conventional role of an observation point, creating a space that engages visitors through a carefully curated journey. It exemplifies how architecture can encapsulate cultural narratives while fulfilling functional needs. Every aspect, from the spiral ascent to the well-considered material choices, contributes to a comprehensive experience that highlights the beauty of the Al Wathba Reserve and invites reflection on both the natural world and architectural design.
For those interested in delving deeper into the architectural plans and designs of Mirage Tower, this project offers extensive documentation that showcases its unique elements and thought processes. Exploring the architectural sections and the innovative ideas that underpin this project will provide a richer understanding of its significance and design intricacies.


