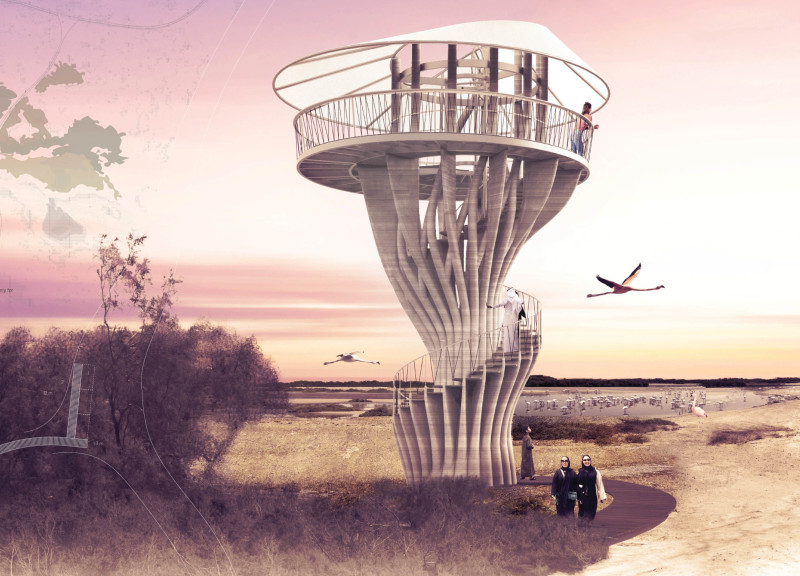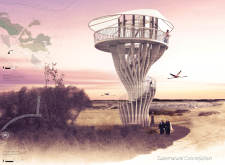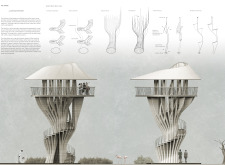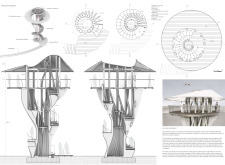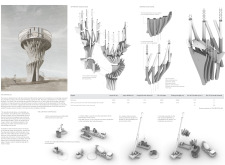5 key facts about this project
Central to the design is the concept of fluidity and organic forms, inspired by the natural branches found within the wetlands. This spiraling trajectory not only evokes a sense of movement but also serves a practical function by guiding visitors upwards through a creatively designed staircase. Each level of the tower offers distinct vantage points, enriching the visitor experience by framing views of the wetland ecosystem. This structure encourages a deeper connection with nature, facilitating moments of reflection and observation.
The design encompasses several unique approaches that distinguish it from traditional architectural projects. Firstly, the use of architectural-grade concrete allows for a sculptural expression that captures the essence of natural forms while providing necessary structural integrity. The integration of 3D printing technology in the construction process has enabled intricate details that would be challenging to achieve using conventional methods. This innovative approach not only enhances the design's complexity but also promotes material efficiency and waste reduction during construction.
Another crucial aspect of the design is its commitment to sustainability. By carefully selecting materials and construction techniques, the project minimizes its ecological impact, ensuring that the surrounding ecosystem remains undisturbed. The tower strategically positions itself within the landscape, allowing it to blend harmoniously with its environment while enhancing visitor engagement with the wetlands.
The materials chosen for this project further illustrate the careful consideration given to both aesthetics and functionality. Architectural-grade concrete forms the bulk of the structure, while reinforced components are strategically integrated to ensure safety and durability. Additionally, glass reinforced polymer composites are used in specific areas, providing lightweight solutions for cantilevered sections of the tower. Wood composites add warmth and contrast to the overall design, creating a visually pleasant experience for visitors. Steel reinforcements are employed in essential structural points, ensuring that the tower remains resilient in various environmental conditions.
Key architectural features of the Supernatural Concre(a)tion tower include its unique ascending staircase, designed not only for functionality but also as a central element of the structure's narrative. As visitors ascend, they are invited to explore the varying perspectives offered from each platform, encouraging a dialogue between the built environment and the natural landscape. The carefully curated viewing areas provide opportunities for contemplation and appreciation of the wetlands, transforming the experience of visiting into an engaging journey.
The project exemplifies a modern architectural approach that emphasizes a strong relationship with the natural world. By blending innovative materials and design strategies while prioritizing sustainability, Supernatural Concre(a)tion stands as a model for future architectural endeavors focused on environmental sensitivity. As visitors navigate the space, they are invited to engage not only with the architecture but also with the ecological significance of the wetlands that surround them.
For those interested in delving deeper into this project, a comprehensive exploration of the architectural plans, sections, designs, and ideas can provide further insights into the thoughtful considerations that shaped this unique tower. This is an opportunity to appreciate how the project not only serves as a physical structure but also as a catalyst for environmental connection and awareness.


