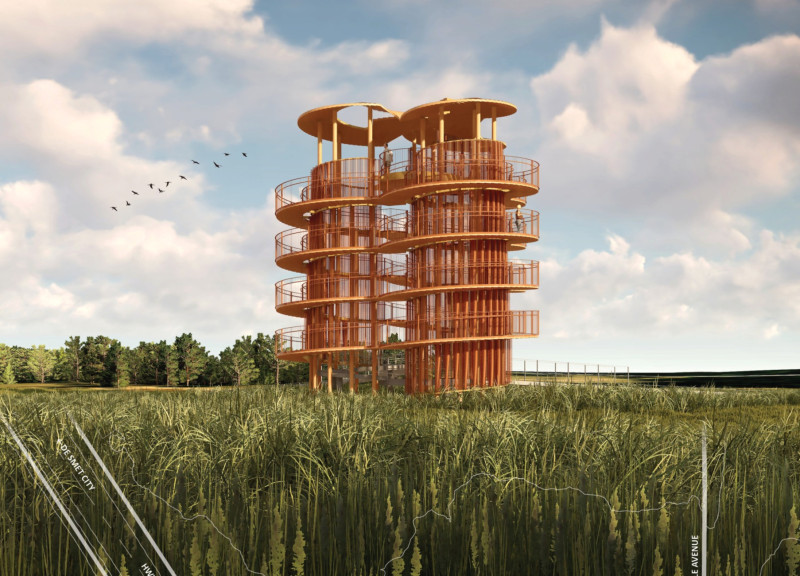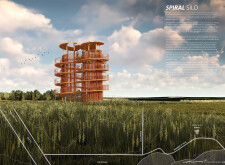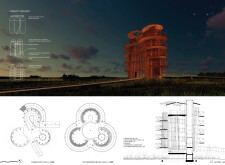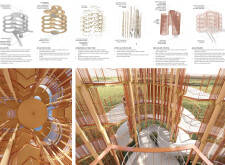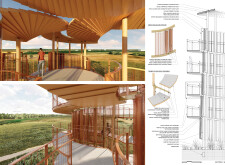5 key facts about this project
### Project Overview
The Spiral Silo is positioned within a prairie landscape and reimagines the function of traditional agricultural silos into a multi-functional observation tower. Designed to serve as an observation point, the structure enhances visitor interaction with the environment through its innovative design. The intent is to establish a landmark that integrates with the natural setting while offering educational and recreational opportunities.
### Design and Spatial Strategy
The design draws inspiration from the traditional silo form, using a spiraled configuration that elevates the visitor experience and encourages exploration of the surrounding landscape. Key elements include:
- **Cylindrical Formations**: Two main cylindrical towers create a vertical presence that stands out against the flat prairie.
- **Observation Decks**: Positioned at various heights, the decks provide panoramic views, facilitating deeper engagement with the environment.
- **Spiral Pathway**: This dynamic circulation route enhances accessibility and connects different levels of the structure, promoting movement and interaction.
### Material Selection and Sustainability
A deliberate choice of materials emphasizes both functionality and aesthetic appeal:
- **Cross-Laminated Timber (CLT)**: Utilized for structural components and flooring, it offers durability and a modern appearance while aligning with sustainable building practices.
- **Copper Anodized Aluminum**: Used in the outer skin, this material enhances durability and reflects light, blending the structure with its surroundings.
- **Steel Framework**: Provides the necessary support throughout the structure, ensuring stability.
- **Wire Mesh Systems**: These enclosures improve visibility and safety while maintaining a light visual impact.
The selected materials contribute not only to the building's structural integrity but also to its alignment with ecological principles, facilitating a balance between aesthetic and environmental considerations.


