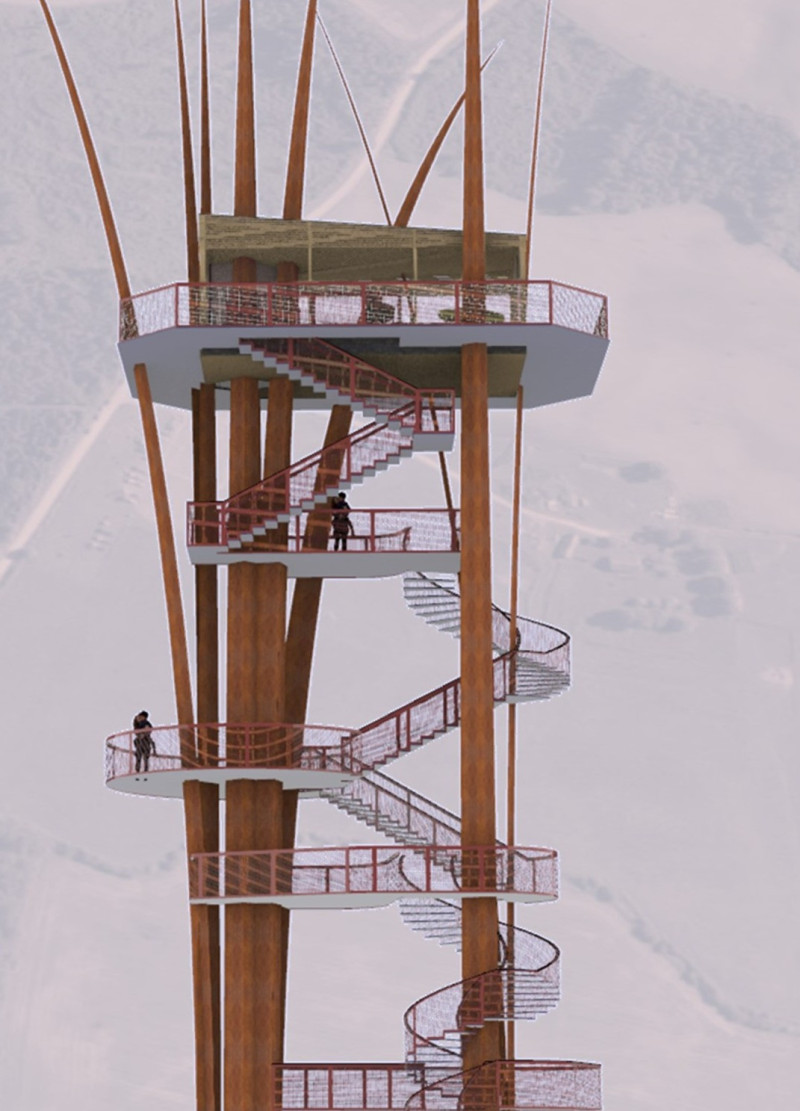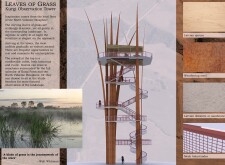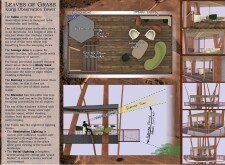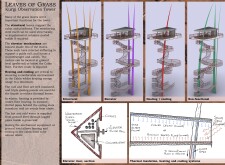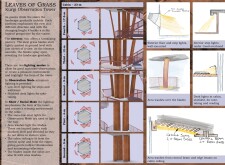5 key facts about this project
The tower represents an exploration of organic forms within architecture, drawing inspiration from the visual language of grasses. Its spiral design mimics the natural movement of grass blades, inviting visitors to embark on a journey through the landscape. The architectural approach emphasizes sustainability and a seamless connection with the environment, essential for maintaining balance within the biosphere.
Unique Design Approaches
A defining characteristic of the Kurši Observation Tower is its innovative use of locally sourced materials. The primary structure utilizes Latvian spruce timber, which not only supports the building's integrity but also resonates with local ecological principles. Weathering steel is incorporated for the supporting columns and staircases, contributing to both functionality and aesthetic appeal—a rusting finish that harmonizes with the natural setting. This material selection reflects a commitment to sustainability and regional authenticity, which is integral to the project’s identity.
The observation cabin, located at the top of the tower, provides panoramic views through full-height glass walls, enabling an unobstructed visual connection with the environment. Inside, the cabin features designated areas for relaxation and contemplation, exemplifying the intersection of utility and comfort. The design includes a lounge space and a study desk, each strategically positioned to enhance engagement with the surrounding scenery.
The tower's unique lighting design further enhances its function. With two distinct modes—observation and social—lighting is carefully integrated to ensure safety during nighttime visits and maintain an inviting atmosphere within the cabin.
Structural Elements and Accessibility
The tower features a spiral staircase and an elevator located within its central core, promoting accessibility for all visitors. This thoughtful design choice supports ease of movement throughout the structure while reinforcing its organic aesthetic. The elevator mechanism showcases a blend of engineering precision with architectural elegance.
Additionally, the project incorporates advanced climate control systems that operate discreetly, ensuring a comfortable environment throughout the year. The combination of radiant heated floors and chilled ceilings serves to optimize energy efficiency while minimizing environmental impact.
For an in-depth understanding of the "Leaves of Grass" Kurši Observation Tower, it is advised to explore the architectural plans, sections, and designs. Reviewing these elements will provide greater insight into the project's innovative approach and intricate details. This project serves as an example of how architecture can harmonize with its environment while meeting the needs of its users.


