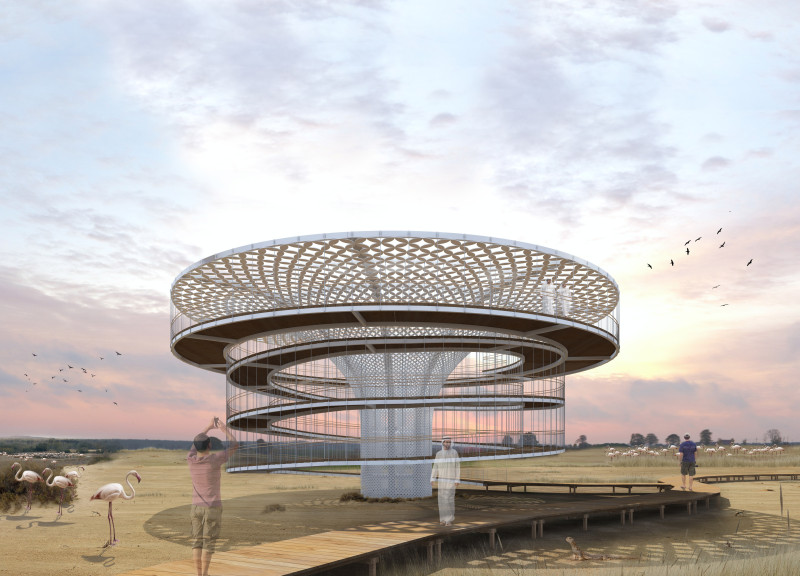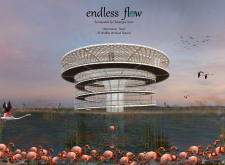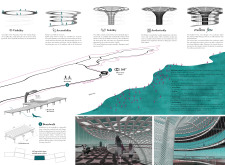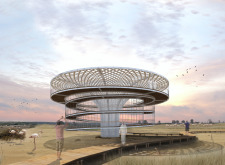5 key facts about this project
Functionally, the Observation Tower invites visitors to ascend through a series of accessible ramps, culminating in a viewing platform that offers expansive vistas of the protected landscape. This elevates the experience of observation, allowing visitors not only to see but to connect with their environment. The design acknowledges the significance of inclusivity, as the gentle slopes of the ramps ensure that individuals of all mobility levels can navigate through the space comfortably. This reflects a broader commitment to creating environments that are open and inviting for everyone.
The architectural design of the Observation Tower is informed by both cultural and natural elements. Its circular form symbolizes continuity and flow, resonating with the project's name and ethos. This design choice encourages a natural movement around the structure, allowing visitors to engage with different viewpoints as they ascend. The spiral ramp serves as a functional and symbolic pathway that reflects the movement of both humans and local wildlife, blending the experience of visiting the tower with the surrounding ecosystem.
In terms of materiality, the project employs a variety of carefully selected materials that contribute to both its aesthetic and functional qualities. Stainless steel is utilized for key structural components, offering strength and durability, particularly in the humid environment typical of wetlands. This choice also aligns with sustainability goals, as stainless steel is fully recyclable. Aluminum is another significant material featured in the façade, providing a lightweight solution that enhances the visual appeal of the tower while maintaining structural integrity. The warm tones of responsibly sourced wood enhance the interior spaces, creating an inviting atmosphere that contrasts with the more industrial metallic elements. Extensive use of glass panels is a hallmark of the design, promoting transparency and ensuring that views of the natural surroundings are unobstructed. This integration of materials not only addresses aesthetic considerations but also reinforces the project's commitment to sustainability through thoughtful choices.
The unique design approaches taken in the Observation Tower extend beyond its physical structure. The overall design promotes visitor engagement by encouraging exploration and interaction with the landscape. Pathways carefully weave through the surrounding wetlands, connecting various points of interest. This network of boardwalks is intended to enhance the visitor experience by providing opportunities for learning and discovery, whether through educational displays about the area’s flora and fauna or simple moments of quiet reflection.
The architectural language reflected in the Observation Tower emphasizes a balance between the man-made and the natural. By using geometric forms that echo the patterns found in nature and integrating local cultural motifs, the design achieves a sense of harmony within its environment. The project speaks not only to the practical needs of visitors but also to the deeper connection between people and the natural world, encouraging an understanding of the ecological significance of wetland habitats.
As you delve further into the project, consider exploring the architectural plans, sections, and design details that reveal the thoughtful considerations made throughout the development of the Observation Tower. Each aspect of the design has been meticulously crafted to enhance both the structure's functionality and its relationship with the surrounding landscape. For a broader understanding of the architectural ideas that inform this project, be sure to review the visual documentation and presentations available, offering insights into how this architecture beautifully aligns with its ecological context.


























