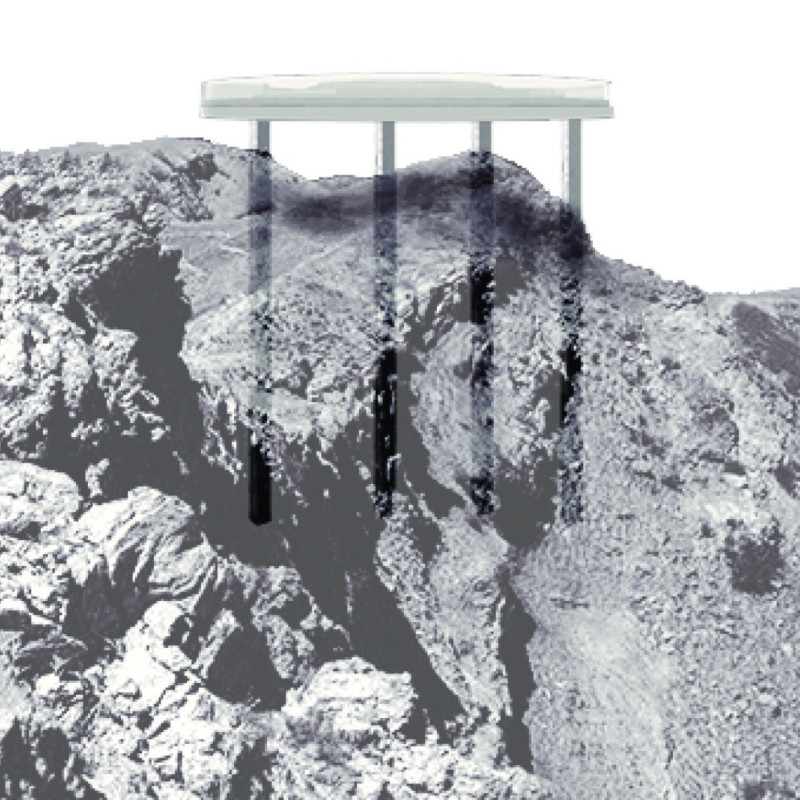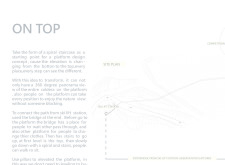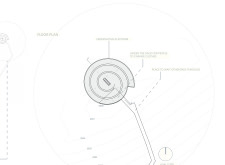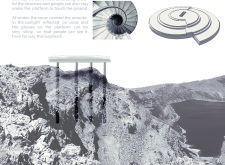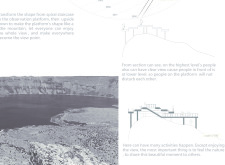5 key facts about this project
The primary function of the platform is to provide an elevated space where visitors can enjoy panoramic views of the natural landscape, including the adjacent caldera. The structure accommodates a range of uses, from relaxation to observation, while incorporating practical areas such as a changing room and waiting area. The design encourages diverse activities and enhances the overall visitor experience, making it an integral part of the outdoor environment.
Unique Features and Design Approaches
The observation platform distinguishes itself through its spiral geometry, which not only facilitates movement upwards but also creates a series of unique viewpoints for users at each level. Unlike traditional observation decks that are often flat, the spiral structure promotes an engaging experience as visitors ascend. This design ensures that all users, regardless of their position on the platform, enjoy uninterrupted views of the surroundings.
The platform utilizes a combination of materials that enhance its aesthetic and functional qualities. It features a glass surface, allowing for maximum light penetration and visibility of the landscape. The steel framework provides durability and structural integrity, while timber elements introduce warmth and a natural touch to the design. This careful selection of materials contributes to the platform's integration with its environment.
Accessibility is a key aspect of the design. The platform accommodates visitors of varying physical abilities, ensuring that everyone can enjoy the views and facilities. This user-centric approach reflects a contemporary understanding of architecture, which prioritizes inclusivity and accessibility in public spaces.
A design highlight is the platform's seasonal adaptiveness. In winter, the structure reflects sunlight, creating a visually engaging element against the snowy backdrop. This not only enhances the visibility of the platform from a distance but also reinforces its presence as a notable feature within the natural landscape.
Innovative Architectural Solutions
The project incorporates innovative elements to foster visitor interaction with the landscape. The underdeck area is designed for changing clothes, accommodating skiers and hikers transitioning between activities. This functional space enhances convenience and maintains a cohesive flow of movement throughout the area.
The design also considers environmental sustainability. The choice of materials and the structure’s orientation take into account natural light and weather patterns, reducing energy consumption and enhancing the platform's usability throughout the year.
For a comprehensive understanding of this observation platform project, including detailed architectural plans, architectural sections, and architectural designs, visitors are encouraged to explore the project presentation. Detailed insights into the architectural ideas that shaped this project are essential for appreciating its design philosophy and functionality.


