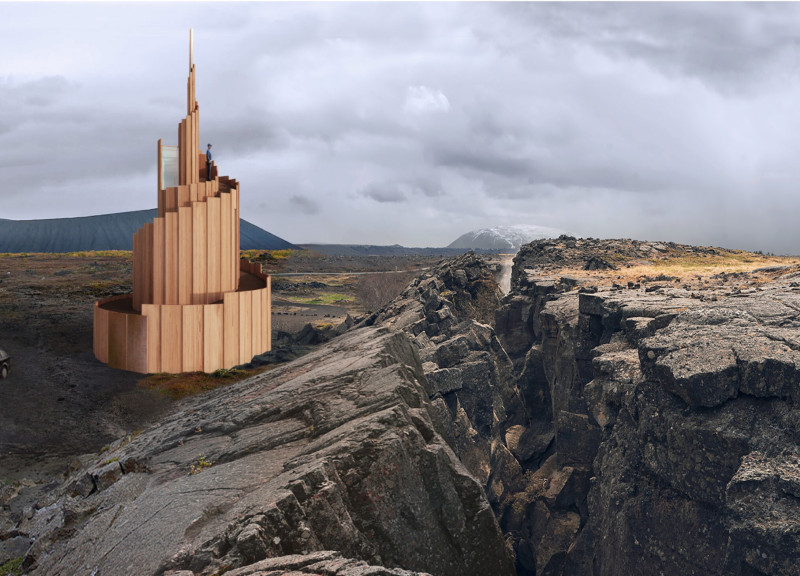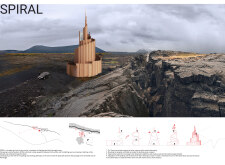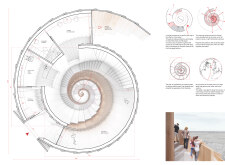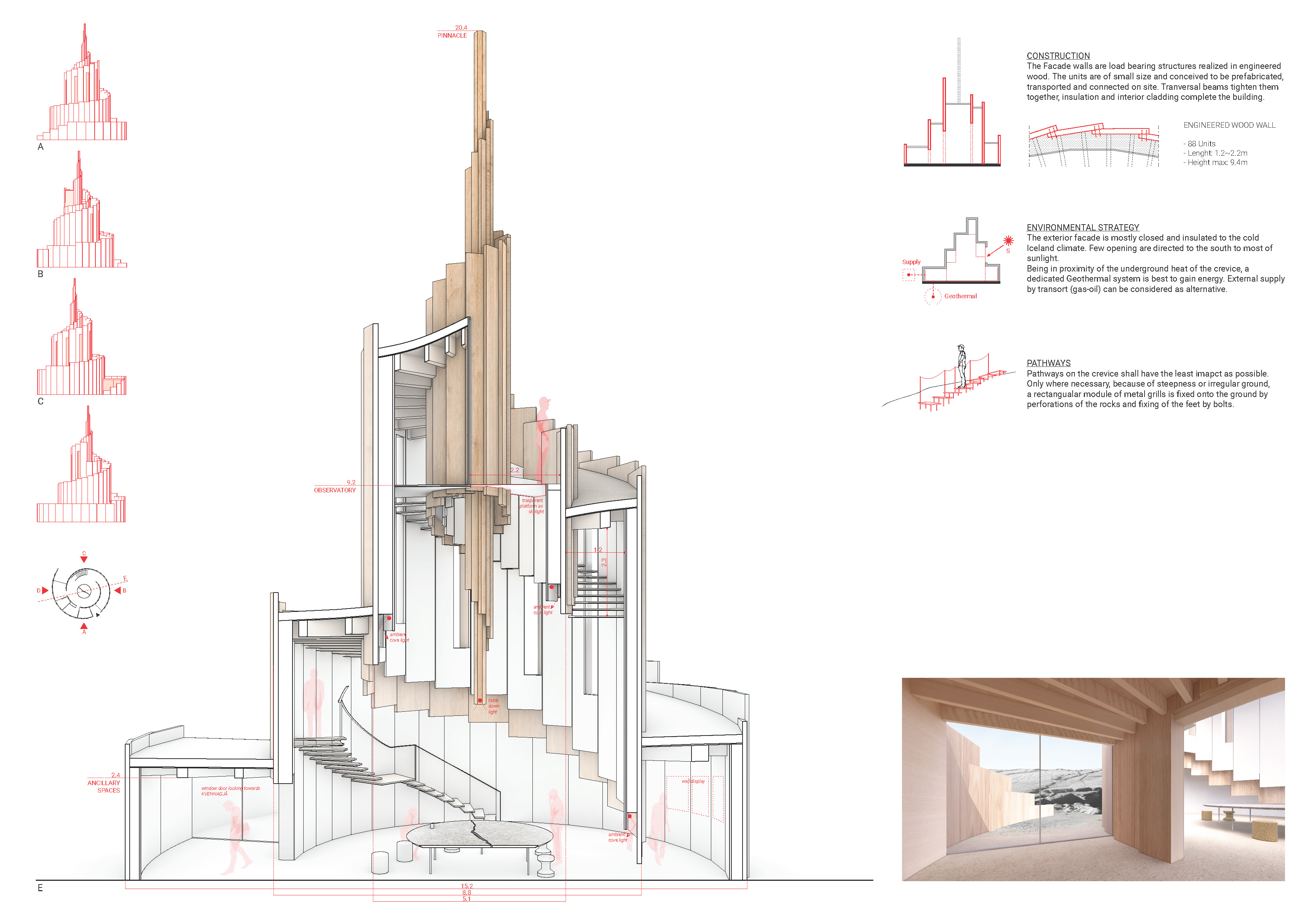5 key facts about this project
The primary form of SPIRAL consists of a continuous spiral structure that rises through varying levels. This unique configuration not only creates a visually compelling silhouette but also mirrors the natural contours of the surrounding terrain. The architecture employs a mix of engineered wood, glass, concrete, and locally sourced stone, which together create durable and harmonious spaces that facilitate the intended functions of the project.
The building's design separates public areas from more private spaces, enhancing user experience and functionality. A central communal area acts as a gathering point for visitors, encouraging interaction and collaboration before guests ascend to the observatory at the top. A spiral staircase carefully connects the various levels, providing a clear and intuitive flow throughout the project. Natural light is skillfully incorporated through strategically placed openings, fostering a warm and inviting atmosphere while providing unobstructed views of the breathtaking Icelandic landscape.
Unique Geometric Configuration and Material Selection
The design of SPIRAL sets itself apart with its distinctive geometric form that rises in a continuous spiral. This approach not only enhances visual appeal but also facilitates a unique experience of movement throughout the structure. By utilizing materials like engineered wood and extensive glazing, SPIRAL prioritizes both structural integrity and aesthetic harmony. The use of sustainable materials, such as local stone and cork, reinforces the project’s connection to the Icelandic environment and its geological heritage.
The careful consideration of environmental aspects is a hallmark of this project. Geothermal energy systems are integrated into the design, showcasing a commitment to sustainability while catering to the climatic conditions of Iceland. The energy-efficient design minimizes environmental impact while enhancing visitor comfort—a notable achievement in the context of architectural projects located in ecologically sensitive areas.
Spatial Organization and Functionality
SPIRAL is organized to guide visitors smoothly through a series of interconnected spaces that offer various functions. The entry foyer provides an initial introduction, leading visitors to the main circulation path. This layout fosters an intuitive navigation experience, linking communal activities with individual contemplation. The central gathering area, featuring a large communal table crafted from local stone, acts as a focal point for interaction among visitors.
The architectural design emphasizes not only aesthetics but also user engagement throughout the entire experience. By separating the various functions and spaces within the structure, SPIRAL maintains a clear relationship with its environment while ensuring that the visitor experience remains central to the design approach.
To explore the architectural plans, sections, and overall designs of the SPIRAL project, please view the presentation materials for comprehensive insights into its innovative architectural ideas. Visiting the project site offers an opportunity to observe the thoughtful integration of architecture with the natural landscape in Iceland.


























