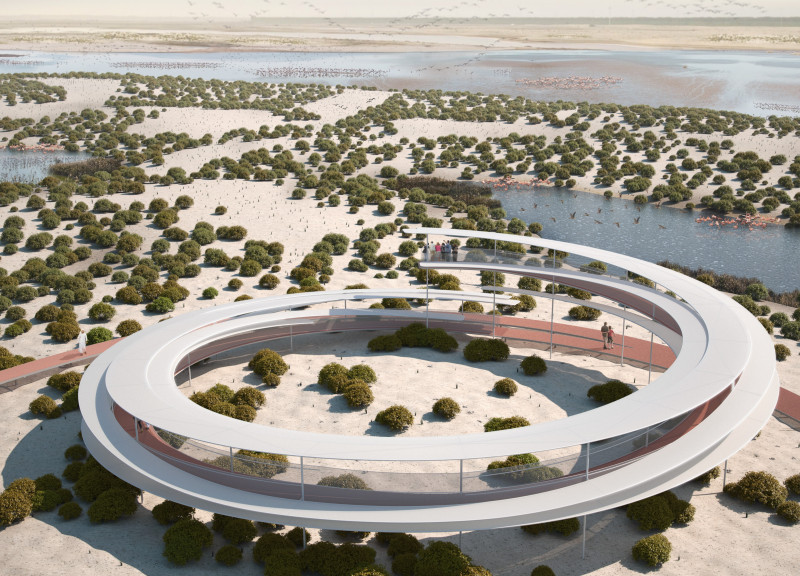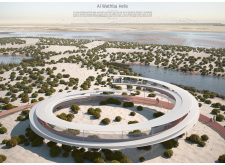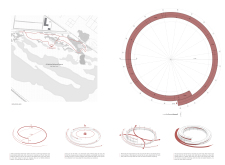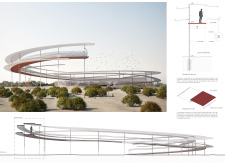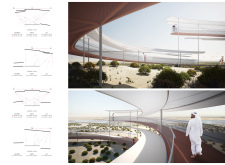5 key facts about this project
The project functions primarily as an educational and recreational space, encouraging people to immerse themselves in the surrounding natural beauty. Its design has been meticulously crafted to enhance the visitor experience, providing multiple viewpoints from which to appreciate the wetlands and its diverse wildlife, particularly the migratory birds that inhabit the area. The helical form of the structure not only optimizes the sightlines but also creates a dynamic path for exploration, inviting visitors to ascend through the spiral to new heights while remaining connected to the earth below.
A key feature of the Al Wathba Helix is its innovative architectural form. The spiral design facilitates a gradual increase in elevation, allowing for an unobtrusive integration into the wetlands. This unique geometry not only reduces the building's footprint but also ensures minimal disruption to the native landscape and ecosystems. As visitors navigate the winding pathways, they are encouraged to engage with their surroundings on a more personal level, discovering the changing vistas that unfold with each turn of the helix.
The material palette selected for the Al Wathba Helix further exemplifies a thoughtful approach to sustainability and environmental alignment. Steel provides the structural framework, ensuring strength while maintaining a lightweight profile suited for the delicate wetlands. Additionally, PTFE (Polytetrafluoroethylene) fabric is utilized for shading, enhancing visitor comfort while allowing natural light to filter through. Composite decking is employed for walkways, combining durability with low maintenance, all while blending seamlessly with the topography. Glass elements are incorporated to sustain transparency and continuity in experience, enabling unobstructed views of the lush surroundings.
In terms of accessibility, the Helix addresses a crucial aspect of modern architectural design. With gently sloping ramps and wide pathways, the structure is designed to be inclusive, ensuring all visitors, regardless of mobility, can fully enjoy the experience. This commitment to accessibility not only adheres to contemporary design standards but actively promotes inclusiveness in engaging with nature, allowing a broader audience to connect with the ecological significance of the wetlands.
What sets this project apart is its commitment to creating not just a structure but an experience that fosters environmental awareness and appreciation. The integration of architecture and nature offers a unique opportunity for education and engagement, prompting visitors to reflect on the importance of ecological conservation. The helical structure serves as a metaphor for the interconnectedness of the natural world, demonstrating how architecture can serve as a bridge between human activities and environmental consciousness.
For those looking to delve deeper into the intricacies of the Al Wathba Helix, reviewing architectural plans, architectural sections, and architectural designs will provide valuable insights into the project’s many layers and intentional design choices. The project exemplifies how thoughtful architecture can create spaces that resonate with their environment while promoting sustainability and inclusivity. Exploring the various elements and architectural ideas behind the Helix will offer a greater understanding of its significance and the intentions that guide such a holistic approach to design.


