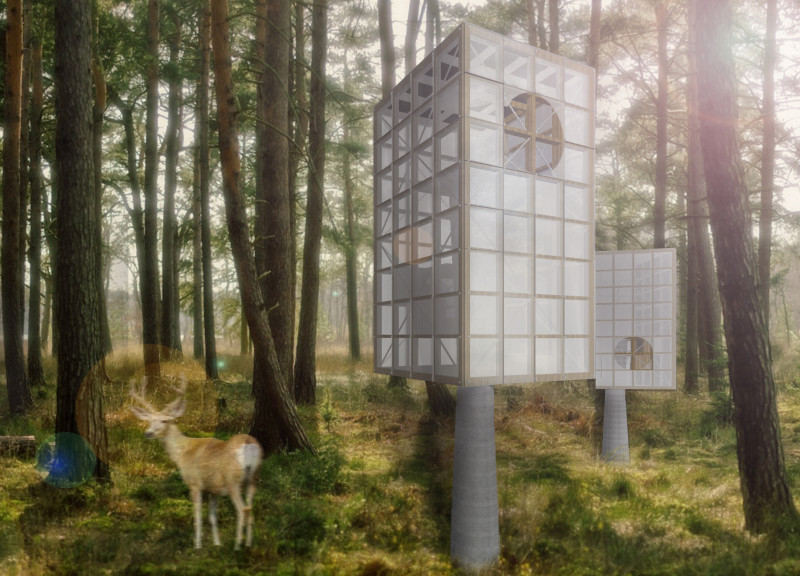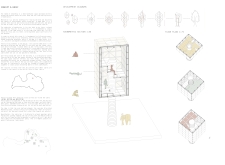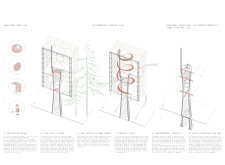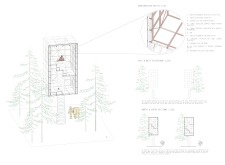5 key facts about this project
The architectural project "The Rhythm of Breathing" is a 156 m² retreat located in the forested area of Zolaini, Latvia. Designed as a space for meditation practitioners, this project emphasizes a deep connection between the built environment and nature. The architecture promotes introspection and physical well-being, integrating form and function to enhance the practice of mindfulness.
The structure consists of three distinct cabin modules elevated on concrete columns. This design approach minimizes disturbance to the existing landscape while ensuring that users remain surrounded by the natural environment. Large windows throughout the cabins facilitate visual and auditory connections with the forest, offering an immersive experience that enhances the meditative purpose of the space.
Key components of the design include a central spiral podium dedicated to meditation, which serves as the focal point for each cabin. This element encourages users to engage in a journey of self-reflection, aligning with the organic forms that permeate the architecture. Multi-functional spaces within the cabins provide areas for living, resting, and meditative practices, effectively blending the functions of the retreat.
One of the unique aspects of "The Rhythm of Breathing" is its emphasis on sustainability and the use of modern construction techniques. The project incorporates local materials such as oak, which contributes to the warmth of the interiors, alongside concrete for structural stability. The vertical layout of the cabins ensures they are minimally invasive to the surrounding landscape, while the use of polycarbonate panels maintains fluid interior lighting and acoustic quality.
The design employs 3D printing technology in the construction of certain components, reflecting a commitment to innovation in architectural methodology. This approach not only enhances the precision of the building process but also emphasizes the project’s ecological consciousness by reducing waste and optimizing resource use.
The integration of natural ventilation and strategic solar orientation throughout the design reflects a practical understanding of energy efficiency. Windows are strategically placed to maximize sunlight, ensuring a comfortable environment year-round without reliance on mechanical heating or cooling systems.
This project stands out due to its thoughtful synthesis of architecture and nature, creating a serene environment conducive to meditation and reflection. The careful consideration of materials and ecological impact positions "The Rhythm of Breathing" as a notable example of modern architectural practice that prioritizes sustainability alongside user experience.
For a more detailed look at the architectural plans, sections, designs, and ideas that define this project, exploring the full presentation is encouraged. This will provide insights into the innovative methodologies employed and the architectural considerations that shape this unique meditation retreat.


























