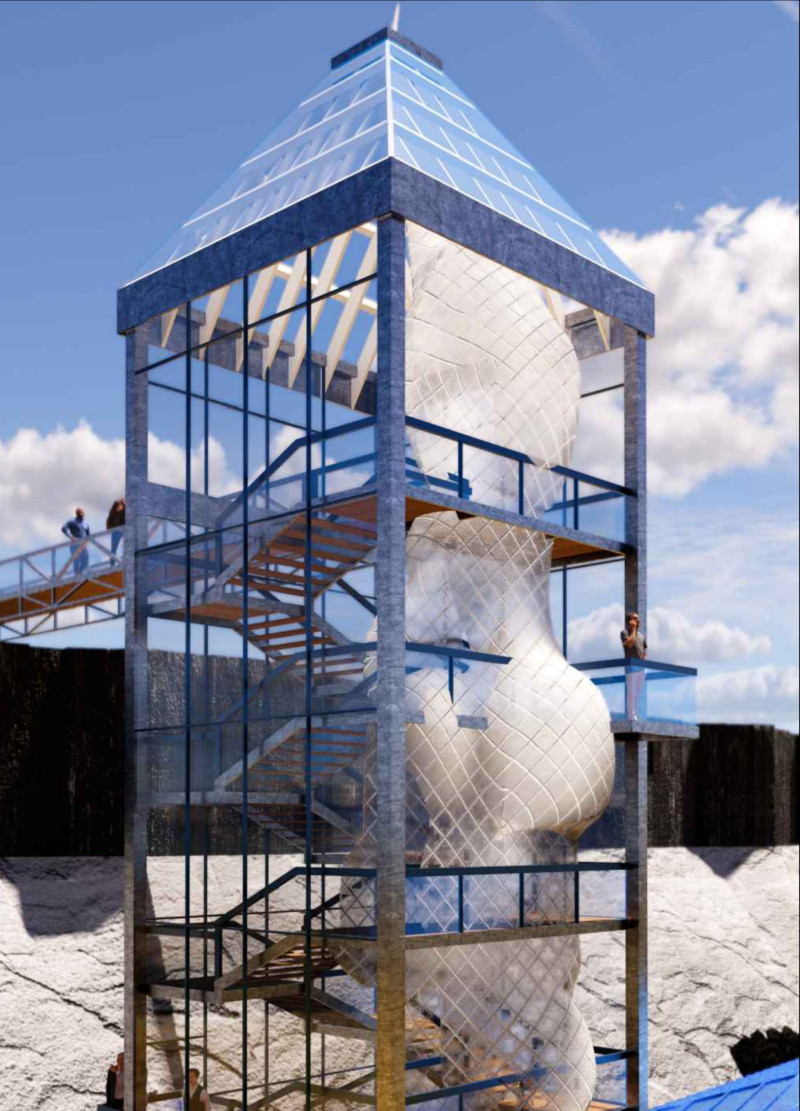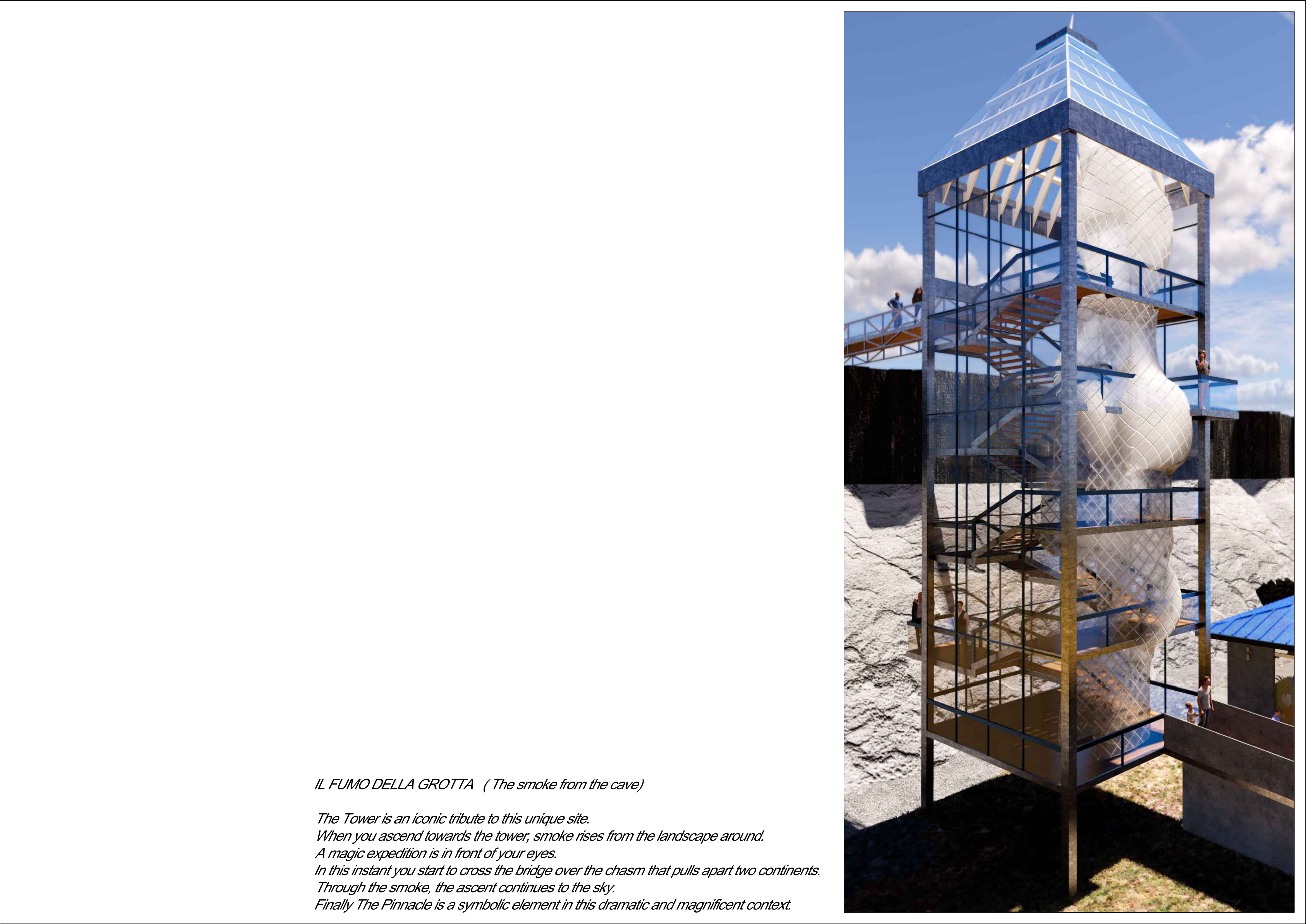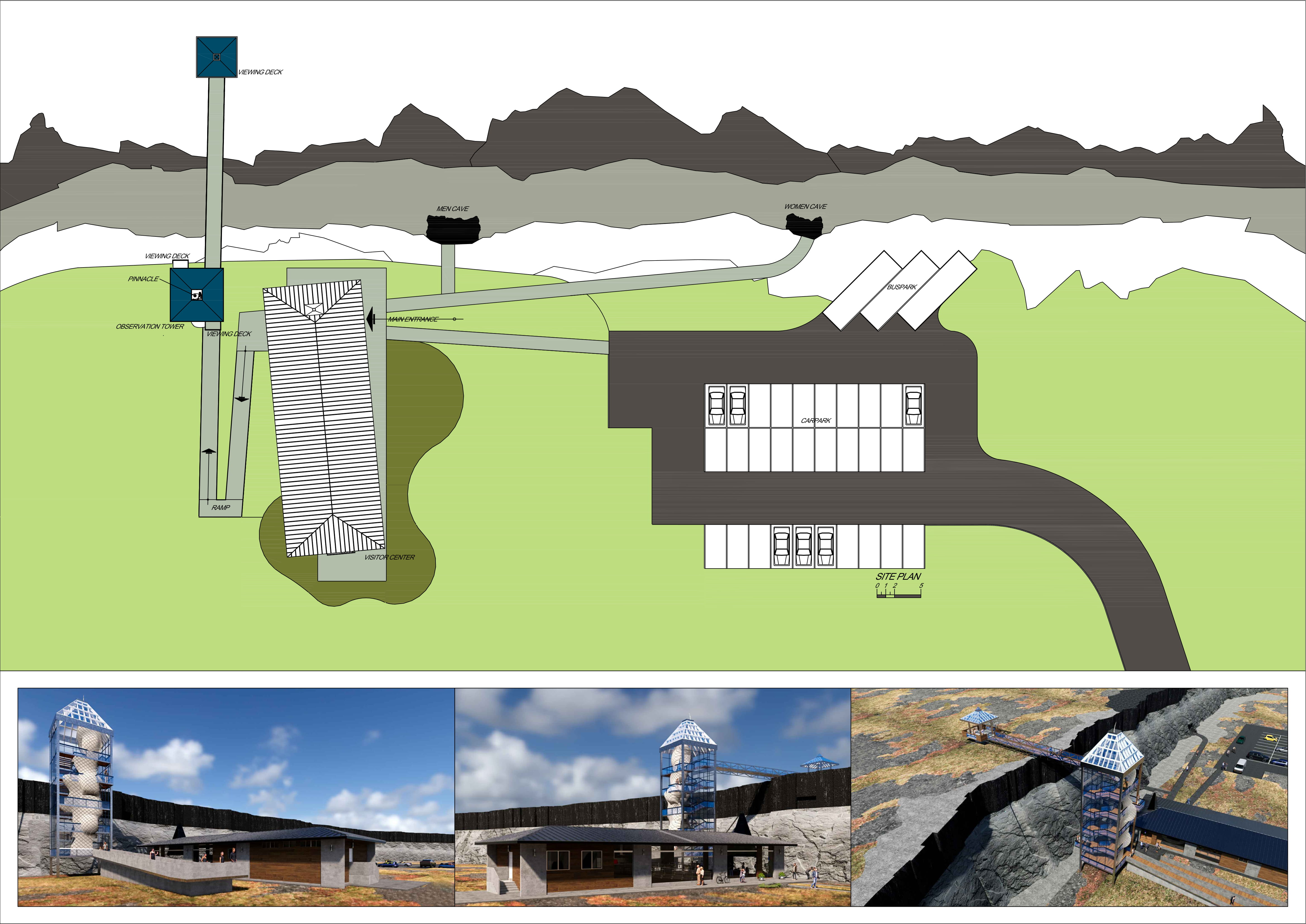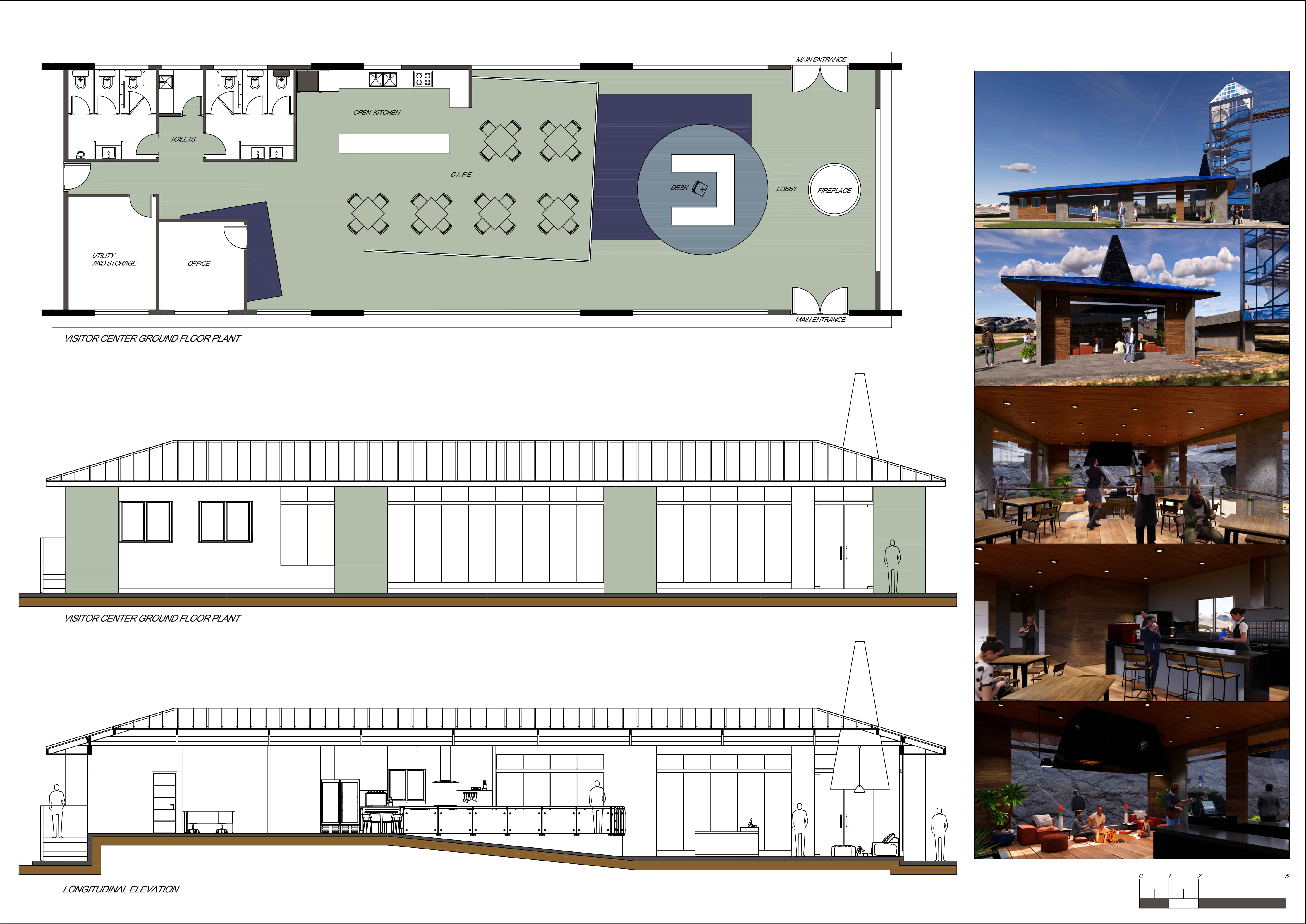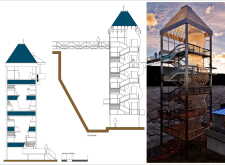5 key facts about this project
Functionally, the project serves to provide an elevated viewpoint for visitors, offering panoramic perspectives of the remarkable landscape that envelops it. At its core, the structure invites exploration and contemplation, directing the flow of movement from the ground level through a series of thoughtfully designed spaces that gradually ascend. Each level serves a distinct purpose, with observation decks allowing guests to appreciate the beauty of their environment from various heights and angles.
Key components of the architecture include a central spiral core, which acts as the backbone of the structure, guiding visitors upward. This form is complemented by strategically placed observation platforms that not only enhance the visitor experience but also emphasize the relationship between the tower and the surrounding topography. The careful arrangement of these elements reflects the project's intention to create an immersive journey, drawing visitors into the landscape rather than merely presenting it.
In terms of materials, the project thoughtfully employs a combination of steel frames, glass panels, wooden decking, and concrete. The use of steel provides the necessary structural integrity, allowing the design to reach its heights while maintaining a lightweight appearance. Glass panels are integral to the design, facilitating natural light and providing unobstructed views of the vast landscape, which enhances the feeling of openness and connection to the outdoors. The warmth of wooden decking adds an inviting touch, offering a comforting contrast to the more industrial elements. Meanwhile, the concrete base ensures a robust foundation, anchoring the tower to the ground and establishing a sense of permanence.
The unique approach to design is evident in how the tower interacts with its environment. The concept of "smoke" serves as a metaphorical device throughout the architectural narrative, suggesting the transient nature of experience. As visitors move through the spiraled ascent, they are encouraged to reflect on the relationships between land, air, and sky, engaging in an intimate dialogue with the place itself.
The visitor center at the base of the tower further enriches the overall experience. Designed to cater to the needs of visitors, it features a café and lounge area that provides a space for relaxation and social interaction. The open kitchen design fosters a sense of community, allowing guests to engage with staff and observe the behind-the-scenes culinary processes. Additionally, efficiently organized office and utility spaces support the operations of the site without detracting from the visitor experience.
In emphasizing user engagement and experiential design, "Il Fumo Della Grotta" stands as a testament to the power of architecture to shape human interaction with the environment. By appealing to the senses and encouraging exploration, the project highlights the intrinsic value of connection—not only to the landscape but also to the journey we embark upon as we move through these thoughtfully crafted spaces. For a more in-depth understanding of the project, including details on architectural plans and sections, I encourage you to delve further into the project presentation and discover the architectural ideas that inform this distinctive design.


