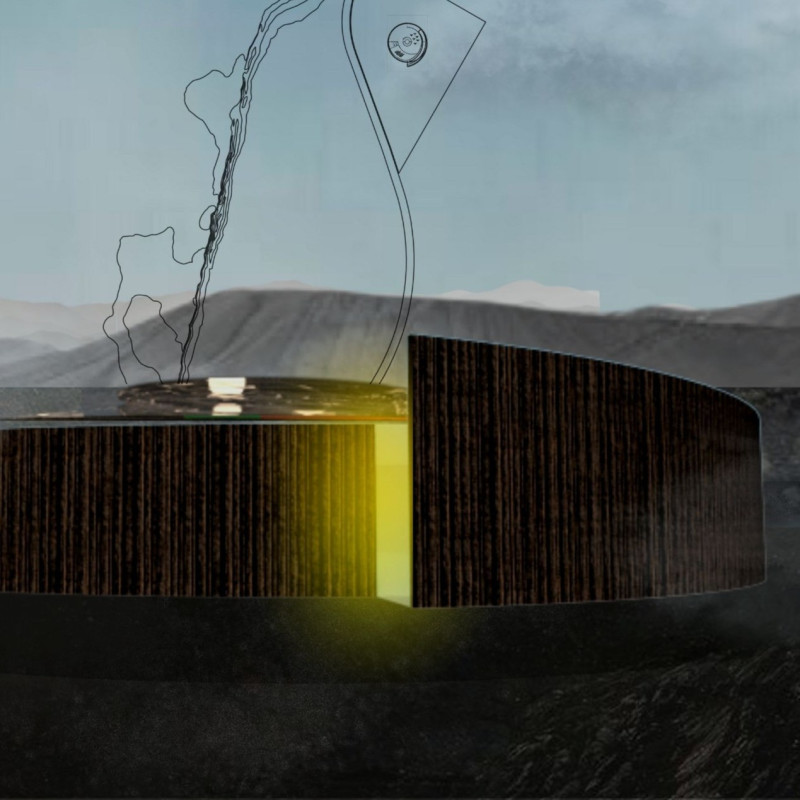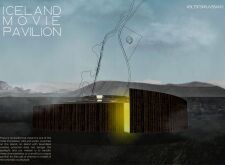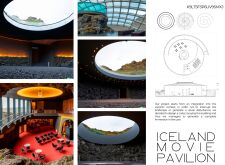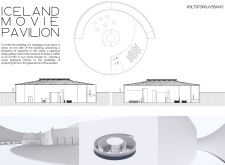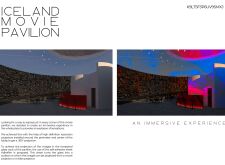5 key facts about this project
The project focuses on creating a versatile space that engages visitors in a unique cinematic experience while promoting a deep connection to Iceland's natural surroundings. The architectural design embodies a concept that emphasizes immersion and contemplation, allowing audiences to experience films in an atmosphere that echoes the majestic volcanic terrain outside.
A defining aspect of the pavilion is its spiral form, which spirals gently into the landscape, creating an inviting entrance that draws visitors into the building. This layout encourages movement throughout the space, connecting different areas in a fluid manner. The descent into the structure begins with a ramp, leading into a lobby gallery that not only serves as an entry point but also as an exhibition space. Here, visitors can appreciate various art installations or film-related displays before proceeding into the main screening area.
The main movie theater is designed to optimize the film-viewing experience with its circular configuration, which accommodates cutting-edge projection technologies. The glass dome above the theater allows for a dynamic interplay of natural light and cinematic projections, enhancing the immersive quality of the films shown. This innovative use of materials ensures that the interior is not only functional but also reflective of the external environment.
Material selection is a crucial element in the pavilion's design, with a focus on utilizing local resources that resonate with Iceland’s geological features. Concrete provides structural stability, while large expanses of glass create transparency and facilitate a dialogue between the indoors and outdoors. Natural stone materials are incorporated within the interior to ground the design, adding a tactile quality that reflects the surrounding landscape. The use of steel in the structural elements promotes modernity, marrying the ruggedness of Iceland with contemporary architectural standards. Additionally, the incorporation of specialized adhesive sheeting allows the glass surfaces to serve as projection screens, blending art and functionality in a way that is both visually engaging and innovative.
The pavilion’s outdoor environment is carefully designed to complement its architectural form. By situating the building within a crater-like exterior, the design respects the natural topography while providing an intimate outdoor space that enhances visitor experience. This thoughtful integration underscores the pavilion's role as a cultural hub, encouraging social interaction and exploration.
What sets the Iceland Movie Pavilion apart is its unique approach to design that prioritizes context, human experience, and modern technology. The blend of cinematic space with natural elements forms an architectural narrative that inspires visitors not only to consume art but also to reflect on their connection to the landscape and culture.
For those interested in architecture and design, a deeper exploration of the architectural plans, sections, and innovative ideas behind this project is essential. To fully appreciate the nuances of the Iceland Movie Pavilion and its thoughtful integration of space, function, and environment, viewers are encouraged to engage with the presentation of this compelling project. Explore the architectural designs and discover how this pavilion not only serves its intended function but also enriches the cultural landscape of Iceland.


