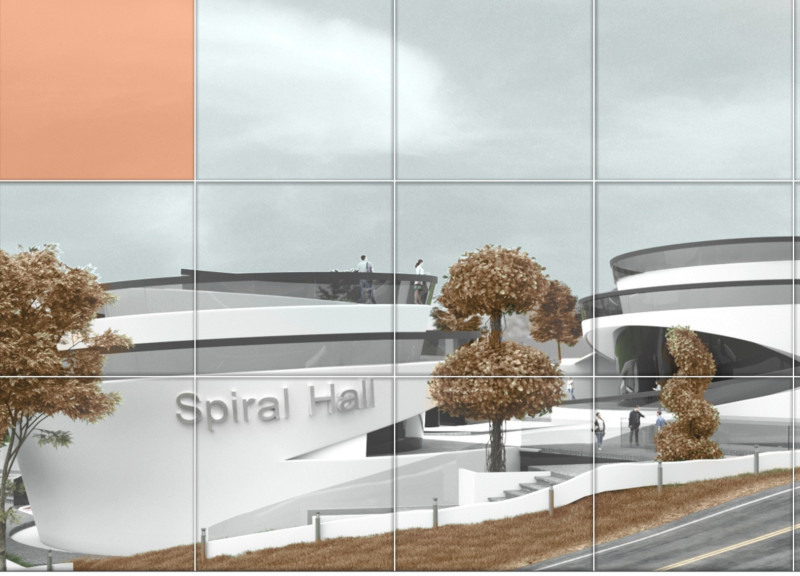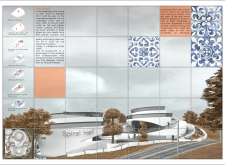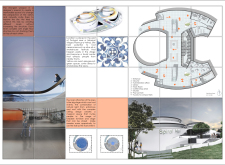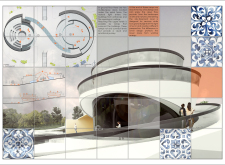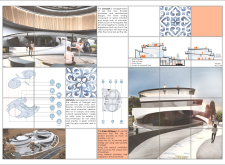5 key facts about this project
At the core of the design is the exploration of spiral geometry, a form that resonates with natural patterns found in both the environment and human experiences. This choice reflects a broader intent to create a space that encourages exploration and interaction while symbolizing continuity and growth. The spiraling architectural elements guide visitors through the venue, creating a dynamic flow of movement that promotes a sense of community. The multi-level design facilitates this connection, with ramps and open circulation spaces that blend functionality with accessibility, ensuring that visitors of all ages can easily navigate the space and engage in various activities.
The primary gathering area serves as a flexible zone, able to host events ranging from small community meetings to larger public celebrations. Designed with large openings that invite natural light, this space enhances the overall ambiance, making it inviting and conducive to social interaction. The thoughtful placement of windows and skylights not only increases the visual connection between indoors and outdoors but also optimizes energy use by reducing reliance on artificial lighting during the day.
Materiality plays a significant role in the architectural language of Spiral Hall. The choice of exposed concrete offers robustness while contributing aesthetic value with its clean lines and texture. This material is complemented by ceramic tiles that reference local craftsmanship, asserting a connection to the cultural narrative of the area. The integration of extensive glazing allows for panoramic views of the natural surroundings, fostering a sense of place and anchoring the building in its unique landscape. Natural stone is utilized strategically in landscaping elements to further enhance this relationship between the architecture and its environment.
Sustainability is a key focus of the project, as reflected in its design strategies. The incorporation of solar panels supports energy generation, while designed natural ventilation systems reduce the need for mechanical cooling. The building also emphasizes thermal insulation, creating a comfortable internal climate throughout the year. These features signify a commitment to environmental responsibility, aligning the project with contemporary architectural practices that prioritize ecological stewardship.
What sets the Spiral Hall apart is its unique design approach that merges contemporary architectural principles with deep cultural significance. The emphasis on spirals as both a design element and a space organizer creates memorable experiences for visitors, encouraging them to engage actively with their surroundings. This thoughtful integration of form and function speaks to a broader architectural philosophy that advocates for community-centric designs.
For those interested in gaining a deeper understanding of the architectural implications of this project, exploring the architectural plans, sections, designs, and underlying ideas will provide valuable insights into the thought processes involved in its creation. Engaging with these elements allows one to appreciate the nuances of this design and the ways it reflects and enhances the cultural fabric of its location.


