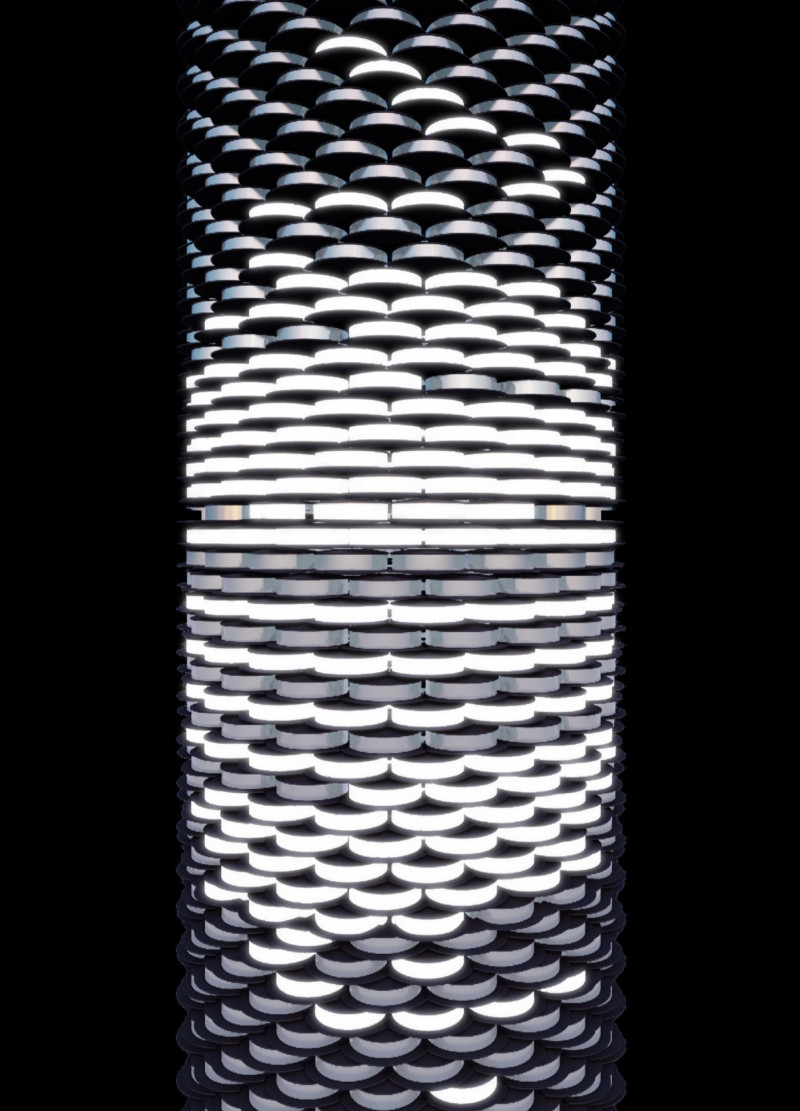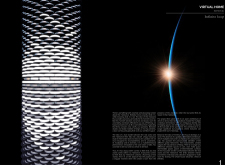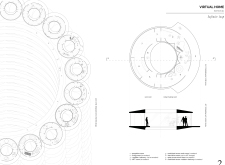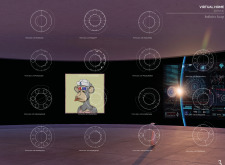5 key facts about this project
The main function of "Infinite Loop" is to create a versatile dwelling that accommodates both physical residents and their digital avatars. This dual functionality fosters a unique living experience that reflects the evolving nature of home and identity in the 21st century. By facilitating seamless transitions between the real and virtual, the project embodies the potential for future convergences in architectural design.
Spatial Design and Flow
The internal layout of "Infinite Loop" is meticulously designed for optimal interaction among occupants. The circular arrangement encourages engagement and collaboration, distinguishing it from conventional architectural layouts that often impose rigid separations between different functional areas. Key components of the interior include:
- Reception Room: This entry space serves as an initial point of contact, setting the tone for the user experience within the home.
- Living Room: Designed to host social interactions, it features adaptable furnishings that enhance flexibility for various activities.
- Outdoor Balcony: This area dissolves the boundary between indoor and outdoor spaces, facilitating a connection to virtual environments.
- NFT Room: A dedicated area for displaying digital artworks, it highlights the importance of digital ownership, catering to emerging cultural practices.
- Work Rooms: The presence of both open and restricted workspaces addresses the need for productivity while still allowing users to collaborate.
The spatial organization promotes a sense of community while providing individual areas for focused activities, showcasing a thoughtful blend of public and private spaces.
Innovative Design Approaches
"Infinity Loop" employs a range of materials and technological integrations that are reflective of contemporary architectural trends. The exterior façade utilizes metal panels that offer durability and aesthetic appeal, while the use of glass enhances transparency and visual connectivity. Smart surfaces and digital fabrications are utilized to reflect the adaptability of the design, characterizing it as a responsive environment.
The project's unique spiral form facilitates continuous flow, allowing occupants to navigate effortlessly between various functional areas. This design overturns traditional static layouts, opting instead for a configuration that underscores movement and flexibility—essential aspects of modern life.
By reconsidering the notions of space, community, and digital interaction, "Infinite Loop" stands apart from more conventional architectural projects. Its ability to bridge physical and virtual domains represents a significant shift in how homes can operate in the 21st century.
To gain a deeper understanding of "Infinity Loop," readers are encouraged to explore the project's architectural plans, sections, and designs. Reviewing these elements will provide additional insights into the innovative ideas that define this architectural endeavor. Explore the project presentation for more details on the comprehensive design and functionalities embedded within "Infinite Loop."

























