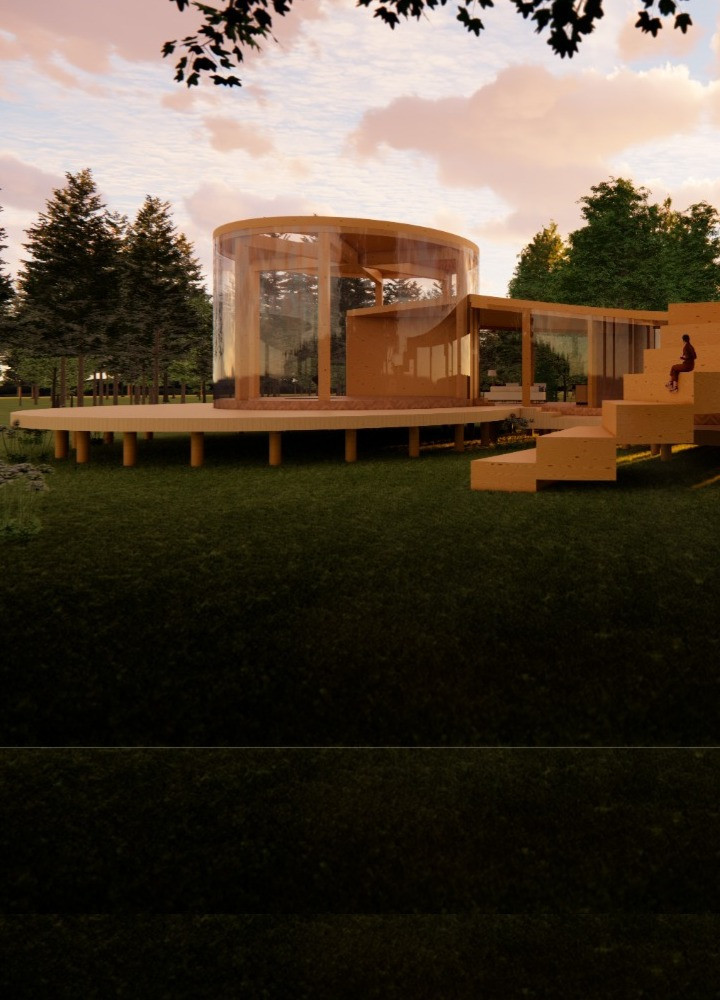5 key facts about this project
In terms of its function, the Chin House serves primarily as a home that prioritizes mindfulness and interaction with nature. This approach emphasizes not just the physical aspects of living but also the psychological benefits that arise from a well-designed space. By creating a flow that encourages movement and engagement with the outdoors, the project exemplifies a holistic view of daily life.
One of the most significant features of the Chin House is its prominent circular roof, which is not only a unique architectural element but also strategically incorporates a central skylight. This design choice enhances the spatial dynamics of the interior, allowing natural light to penetrate deep into the living areas. The walls of the house are constructed from Cross-Laminated Timber (CLT), providing a sustainable option that supports the structural integrity of the building while minimizing the carbon footprint associated with construction. This material reflects a commitment to environmentally friendly practices—a crucial consideration in contemporary architecture.
The expansive glass panels that comprise the fenestration of the Chin House create a seamless transition between interior spaces and the natural surroundings. This aspect of the design facilitates breathtaking views and allows the inhabitants to feel a constant connection with nature. The careful positioning of windows captures the sunlight at different times of the day, promoting an atmosphere that changes with the light, further enhancing the residents' experience of the space.
Inside, the main living area serves as a focal point designed for flexibility and utility. This space is dedicated to practices that promote well-being, such as yoga and meditation, thereby fulfilling a functional role that speaks to the needs of modern lifestyles. The layout of the house is meticulously organized, with bedrooms located in a way that ensures privacy yet maintains accessibility to communal areas. The kitchen and dining spaces are designed for modern living, promoting ease of use while fostering community engagement among family members and guests.
Sustainability is deeply ingrained in the project’s philosophy. By choosing materials that are locally sourced and minimizing environmental disruption during construction, the Chin House exemplifies an architectural approach that values the surrounding ecosystem. Additionally, the use of natural insulation materials enhances the energy efficiency of the dwelling, significantly lowering the overall carbon footprint.
The unique design approaches adopted in the Chin House set it apart from traditional architectural practices. The spiral concept not only serves as an aesthetic guideline but also symbolizes growth and continuity—a narrative embedded in the design that invites inhabitants to reflect on their own relationship with their environment. This architecture promotes a dialogue between the built form and the natural world, fostering an experience of tranquility and mindfulness.
The Chin House is not simply a series of walls and rooms; it represents an innovative approach to living in harmony with nature, emphasizing well-being through thoughtful design choices. Its architecture invites exploration, and those interested in delving deeper into the project can review the architectural plans, sections, and designs to fully appreciate the intricate details and concepts embedded in this unique residential project. Exploring the architectural ideas presented in this project can provide valuable insight into the future of environmentally-conscious living spaces.

























