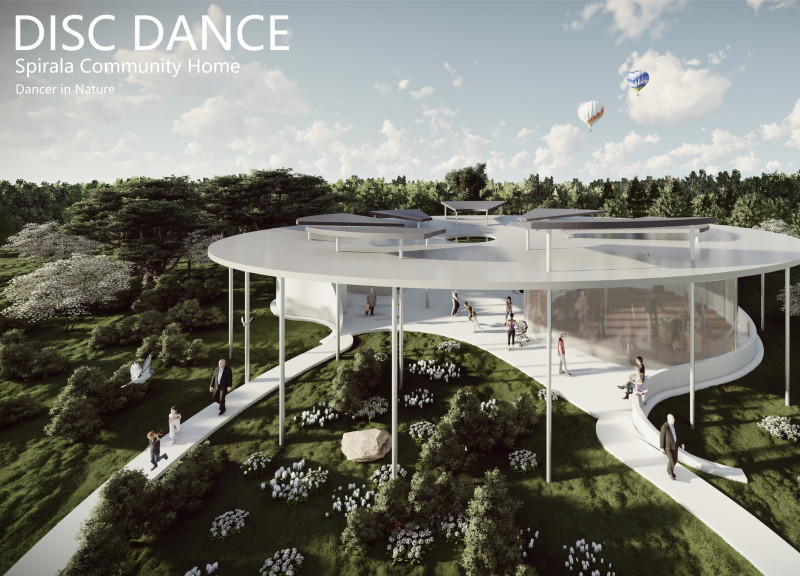5 key facts about this project
The essence of the Spirala Community Home is its core concept of connection. It aims to create an environment where individuals come together, interact, and share experiences. The use of a spiral and circular design not only promotes dynamism and movement but also symbolizes the ebb and flow of community life. This design choice reflects a commitment to fostering relationships and creating an inclusive atmosphere that encourages participation across all ages.
Functionally, the Spirala Community Home serves numerous purposes within the community, providing dedicated spaces for dancing, relaxation, and meetings. The layout prioritizes open-plan spaces that break down traditional barriers, thereby facilitating social interaction. The interconnected circular forms allow natural pathways that invite movement and exploration, creating an intuitive flow that guides visitors through various areas of the project.
Key elements that stand out in this architectural design include the seamless integration of indoor and outdoor spaces. This blurring of boundaries not only enhances the usability of the environment but also allows for the natural landscape to become a vital part of the experience. By incorporating expansive windows, the structure maximizes daylight while providing unobstructed views of the surrounding nature, which also promotes a sense of well-being among users.
One of the unique design approaches taken in the Spirala Community Home is its focus on sustainability. The architects have carefully selected materials and construction methods that minimize environmental impact. Steel and concrete provide structural integrity, while glass elements ensure that interior spaces remain light and welcoming. The incorporation of solar panels and rainwater harvesting systems reflects a conscious effort to utilize renewable resources effectively and encourages responsible usage among community members.
In terms of specifics, the design's multi-functional spaces cater to a variety of activities, ensuring that the building remains a central hub for diverse community events. The meeting hall serves as a flexible space for discussions and collaborative projects, while designated areas for dancing and relaxation foster physical activity and leisure. The boundary seating, strategically positioned throughout the outdoor areas, invites visitors to engage with both nature and each other.
Part of the project's strength lies in its thoughtful consideration of ecological factors. Natural heating and cooling strategies, as well as efficient insulation materials, optimize the comfort inside the home without relying heavily on mechanical solutions. This emphasis on nature not only contributes to energy efficiency but also creates a healthier living environment.
Overall, the Spirala Community Home stands as a model of how architecture can support community engagement while being responsible toward the environment. Its design speaks to the needs of the community while promoting sustainability and interaction. For those interested in delving deeper into this innovative project, exploring the architectural plans, sections, and designs will provide invaluable insights into the creative thought processes and practical solutions integrated into this unique architectural endeavor.


























