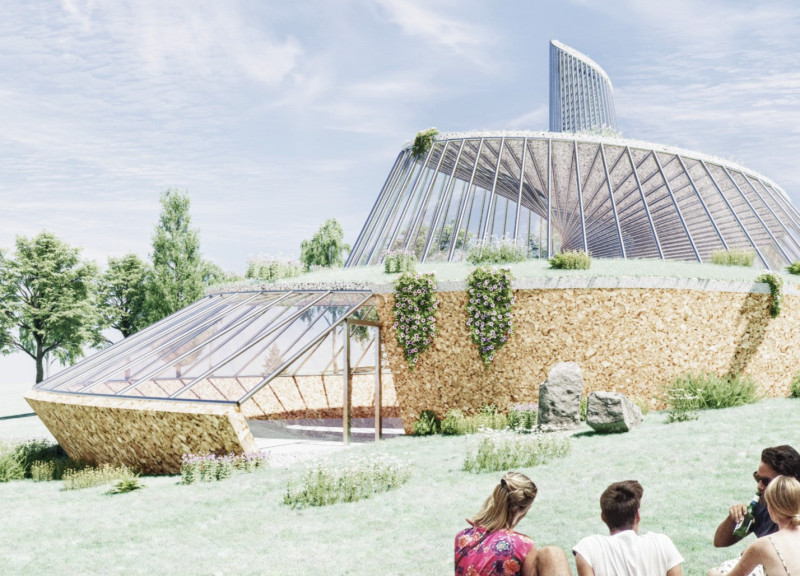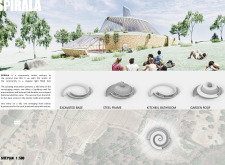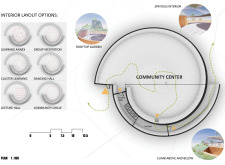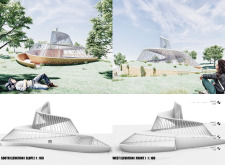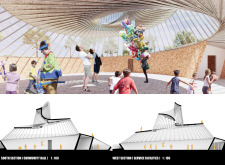5 key facts about this project
Unique Design Approaches
SPIRALA incorporates several innovative design strategies that distinguish it from conventional community centers. The spiraling structure of the building is a central design element, symbolizing growth, unity, and collaboration. This form provides a continuous flow throughout the space, enhancing connectivity among different functional areas. It encourages visitors to engage with one another, thereby fostering a sense of community.
The extensive use of glass in the façade invites natural light into the interior, creating a bright and inviting atmosphere. This transparency not only enhances the visual interactions between the inside and the outside but also serves to highlight the building’s integration with its natural surroundings. The careful selection of materials, including an engineered wood interior and a sustainable garden roof, underscores the project’s commitment to environmental responsibility. These materials contribute to the building’s overall energy efficiency and promote ecological awareness among its users.
Functional Spaces and Layout
The interior layout of SPIRALA is intended to accommodate a range of functions, including educational workshops, social gatherings, and recreational activities. Key areas include a versatile learning annex designed to facilitate educational programs and collaborative projects. Adjacent to this is a group meditation space that promotes wellness and mindfulness, providing a tranquil environment for users. The central dancing hall and community circle serve as multipurpose venues, adaptable for different events such as performances and celebrations.
The project’s thoughtful integration of kitchen and restroom facilities enhances usability, ensuring that all visitors can access necessary amenities comfortably. The rooftop garden functions not only as a recreational area but also contributes to the building's thermal insulation, creating a microhabitat that encourages biodiversity.
The SPIRALA Community Center embodies a focus on sustainable architecture, community engagement, and functional design. Its unique spiral form, material choice, and layout reflect a commitment to creating spaces that foster interaction and environmental stewardship. For a comprehensive understanding of this project, including architectural plans, design details, and sectional views, readers are encouraged to explore the project's presentation further.


