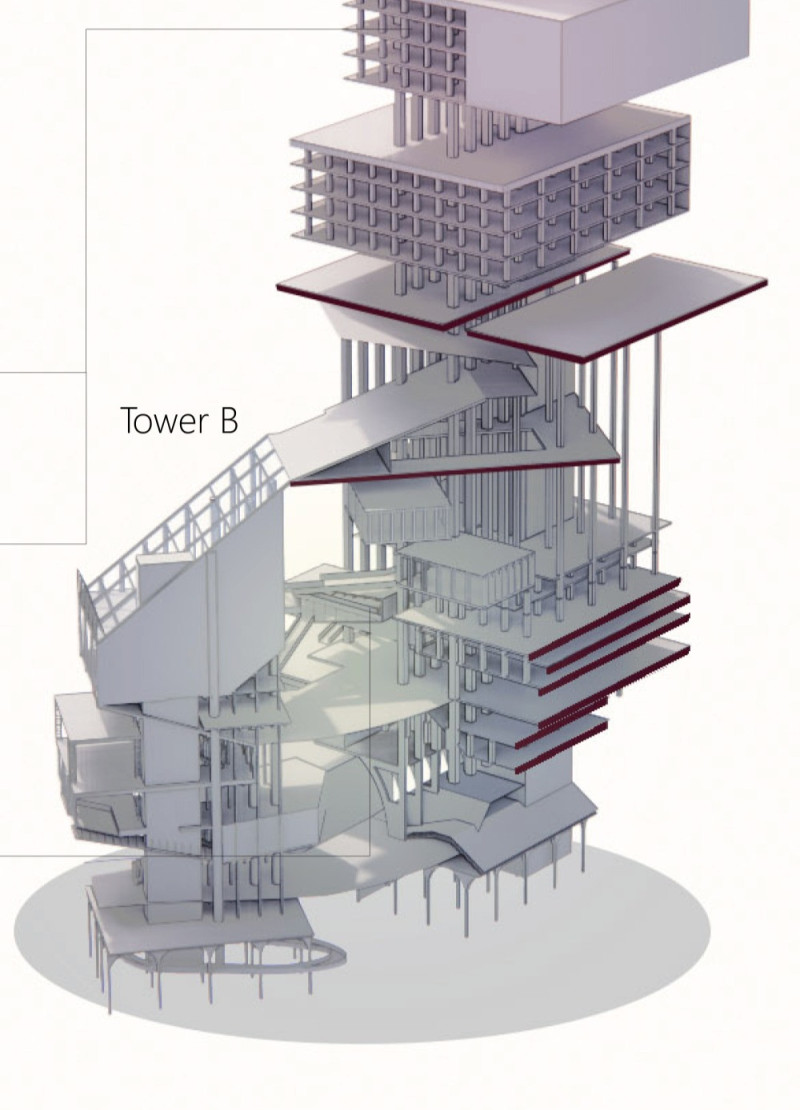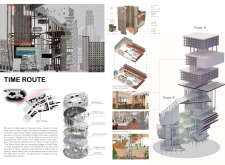5 key facts about this project
At the heart of the "Time Route" project is its dual purpose: it functions as a dynamic exhibition space for celebrating the art of cinema and as a working environment for creatives involved in film production. This duality reflects a broader narrative, illustrating the flow of time and progress within the cinematic realm, from its inception to the modern era and beyond. The design aims to amplify the experience of cinema by inviting visitors and professionals alike to engage deeply with its cultural significance.
The architectural composition features two prominent towers interconnected through a series of bridges and corridors, creating a cohesive flow throughout the structure. Tower A is primarily dedicated to exhibition spaces, showcasing film history through curated displays, while Tower B focuses on functionality with collaborative workspaces and social areas that encourage interaction among professionals and visitors. This interconnectedness enhances the user experience, promoting an environment where creative ideas can flourish.
A defining characteristic of the project is its thoughtful selection of materials, which plays a crucial role in both aesthetics and functionality. The use of steel frames provides structural integrity while allowing for expansive glass facades that invite natural light and create visual connections to the exterior landscape. Concrete serves as the foundational element, ensuring durability and stability throughout the structure. Additionally, wood is incorporated into various design elements, adding warmth and a tactile quality that references the historical contexts of the site. Marble accents lend an air of sophistication and reflect the grandeur traditionally associated with cinematic venues.
The design employs a spiral layout that mimics the journey through cinema itself, allowing visitors to navigate both the physical and narrative layers of film history. This design approach encourages exploration and invites users to engage with the space in an organic manner, reflecting a deeper connection to the evolving story of cinema. Each floor and area within the towers features carefully considered pathways and viewpoints, ensuring that every visit offers a unique experience.
One of the standout features of "Time Route" is the seamless integration between the exhibition spaces and working environments. This design choice not only promotes collaboration among creatives but also allows visitors to witness the process of filmmaking, bridging the gap between audience and artist. By fostering interaction, the project enhances cultural appreciation while also supporting the professional community within the cinematic arts.
"Time Route" exemplifies a contemporary understanding of architectural design, where preserving history goes hand in hand with creating functional spaces for the present and future. The thoughtful consideration of user experience, materiality, and spatial layout reflects a commitment to sustainability and cultural relevance. As such, this project invites ongoing dialogue about the role of architecture in shaping our understanding of cinematic art.
For further details and a deeper dive into the architectural plans, sections, and design ideas, readers are encouraged to explore the project's presentation, which offers additional insights into "Time Route" and its innovative contribution to the built environment.























