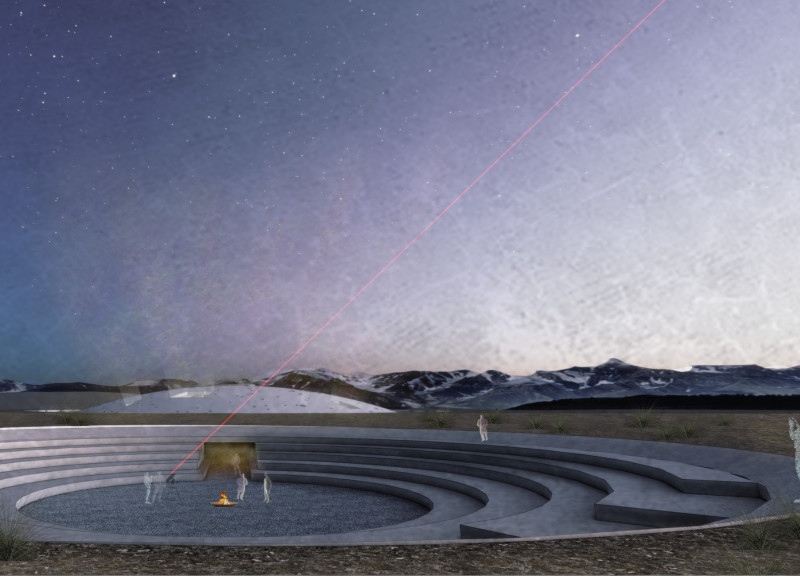5 key facts about this project
The design employs a radial arrangement, with concentric platforms guiding movement throughout the space. This layout fosters a seamless flow between different areas, allowing users to engage with both indoor and outdoor environments. Expansive windows and openings maximize natural light, promoting a harmonious relationship between interior spaces and the surrounding landscape.
Unique Spatial Configuration
Vita Mirabilis incorporates a unique circular configuration that distinguishes it from typical architectural projects. The spiraling form reflects organic structures found in nature, reinforcing themes of growth and continuity. The use of passageways connecting various platforms encourages exploration and different vantage points, enhancing the user experience. This approach not only supports individual contemplation but also fosters communal interaction.
Material Selection and Environmental Integration
The project utilizes a range of materials, including concrete, polished stone, and glass. Concrete provides structural stability with a textured finish that harmonizes with natural elements. Polished stone flooring enhances tactile interaction, while large glass elements create visual connections between the interior and exterior. The strategic use of materials emphasizes sustainability and ecological awareness, allowing the structure to complement its environment.
Explore the architectural plans, sections, and designs of "Vita Mirabilis" for comprehensive insights into this innovative project. Detailed exploration of the architectural ideas provides a deeper understanding of its spatial dynamics and design methodology.























