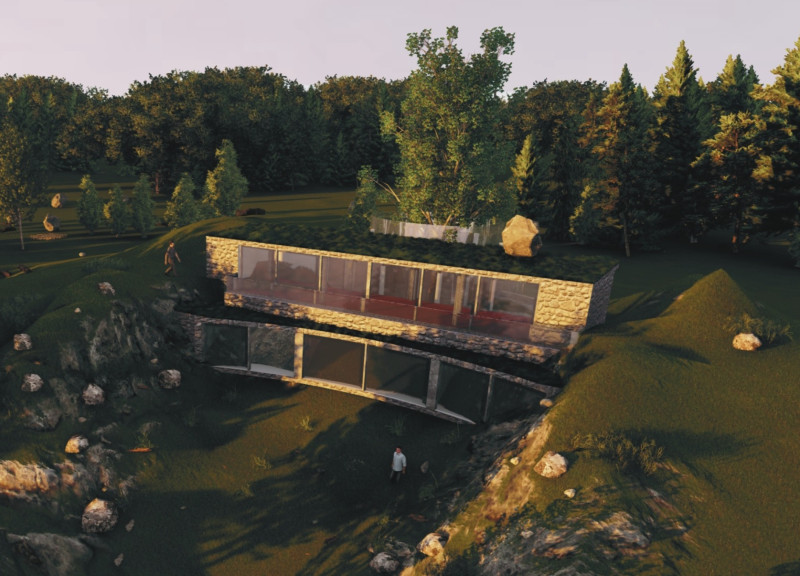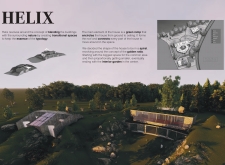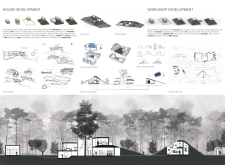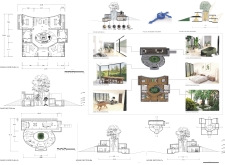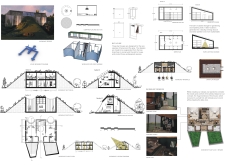5 key facts about this project
The architectural design project Helix presents an innovative approach to integrating living spaces with their natural surroundings. Characterized by a spiral form, the design effectively creates a multi-functional living environment that leverages both the aesthetics and functionality of the site. The project consists of various interconnected zones that radiate from a central garden, facilitating a seamless flow between indoor and outdoor areas. Its elevation strategy not only captures scenic views but also promotes interaction with the landscape.
Spatial Dynamics and Functionality
Helix is organized around a central feature—a green ramp—that spirals upward through the structure. This ramp provides a continuous pathway accessibility for residents while serving as a visual anchor and a biophilic element, encouraging engagement with nature. The layout prioritizes communal areas while gradually transitioning to more private spaces, fostering both social interaction and individual retreat.
The materials selected for the project, including concrete for structural elements, wood for flooring, glass for expansive window systems, and stone for both structural and aesthetic applications, reflect a commitment to durability and environmental harmony. The use of glass significantly enhances natural light penetration, promoting energy efficiency and occupants’ well-being.
Innovative Design Approaches
Helix distinguishes itself through its commitment to sustainability and a holistic design philosophy. The incorporation of a spiraled pathway not only enhances aesthetic appeal but also functions as an innovative means of connecting different areas of the home, promoting exploration and interaction among residents. This thoughtful design enables agile navigation and adaptability to varied uses over time.
The workshop component of the project further reinforces the integrated approach. Featuring cylindrical structures that allow light to filter through, this workspace fosters collaboration and creativity. It extends the architectural narrative of Helix, establishing a dynamic zone that blends function with inspiration.
Materials and Environmental Integration
Sustainability is a core facet of Helix's architecture, evident in the careful selection of materials that promote longevity and environmental compatibility. Concrete offers structural integrity, while wood adds warmth, creating a sense of comfort within the living spaces. The stone accents are strategically incorporated, grounding the building within its natural context and enhancing its aesthetic coherence.
The elevated position of the house not only optimizes views but also respects the landscape's natural topography. This consideration ensures minimal disruption to the site ecology, reinforcing the project's environmental commitments.
For more in-depth insights into the architectural plans, sections, designs, and ideas behind the Helix project, readers are encouraged to explore the project presentation. Through this exploration, one can appreciate the thoughtful considerations and unique elements that underscore its development.


