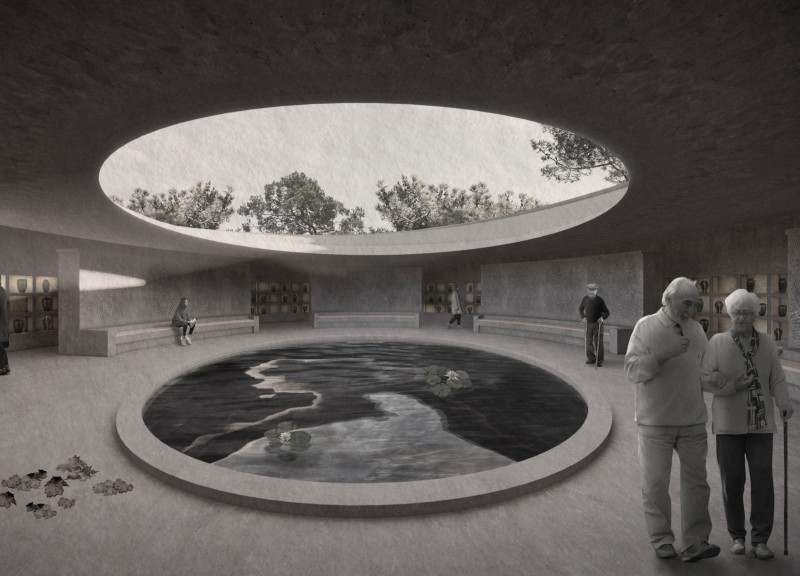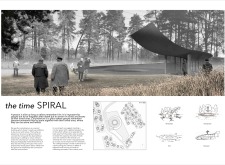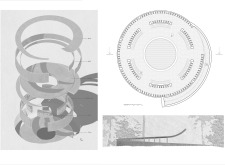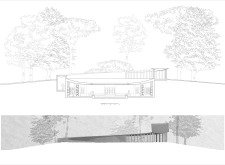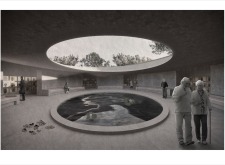5 key facts about this project
At its core, The Time Spiral is characterized by its distinctive sweeping form that mimics the natural curves of organic life. The architecture features a spiraling motif, symbolizing the cyclical nature of existence. This shape encourages a sense of movement and continuity, which is pivotal for creating an inviting atmosphere that breaks away from the conventional rigid structures often associated with memorial spaces. Visitors encounter an environment that embodies progress and transition rather than finality.
The layout of the project is circular, facilitating efficient movement and fostering connection among visitors. One of the main features is a central area that includes a water element, where visitors can interact with nature while reflecting on their memories. This water feature is not merely decorative; it plays an essential role in enhancing the ambiance, encouraging tranquility as it gently ripples. The circular seating areas invite people to gather while also allowing for personal moments of solitude. This duality is significant, as it accommodates social interaction while respecting individual experiences of grief and remembrance.
The materiality chosen for The Time Spiral further enriches its design and functionality. Concrete serves as the primary building material, providing a durable and stable foundation. Its inherent ability to form smooth, flowing curves is a key element in achieving the project's organic feel. Large glass panels are strategically employed to maximize natural light, creating a visual connection between the interior space and the surrounding environment. This thoughtful integration results in a seamless transition that invites nature into the structure, offering a calming effect. Additionally, warm wooden elements are included in seating arrangements, introducing textural variety that complements the concrete surfaces and fosters a sense of warmth and accessibility.
One of the unique design approaches in The Time Spiral lies in its commitment to sustainability. The project incorporates a rainwater collection system, capturing rainwater to nourish the surrounding landscaping or serve the water feature, thereby reducing the ecological footprint and promoting responsible environmental stewardship. This integration of nature not only enhances the sensory experience but aligns with modern architectural practices that prioritize sustainability, making the space a reflection of contemporary values.
The design of The Time Spiral creates an atmosphere that encourages introspection and community engagement. Each visitor can find solace in their personal experience while simultaneously being part of a collective space that honors shared memories. The fluid nature of the architecture, coupled with the strategically chosen materials, ensures that the environment remains uplifting rather than somber, a vital aspect of memorial architecture.
As you explore the presentation of this project, consider examining the architectural plans, sections, and design elements in detail to fully comprehend how these components come together to create a space that is both functional and meaningful. The Time Spiral offers insights into modern architectural ideas that prioritize human experience and environmental harmony, making it a profound testament to the role of design in shaping our interactions with spaces dedicated to remembrance and reflection.


