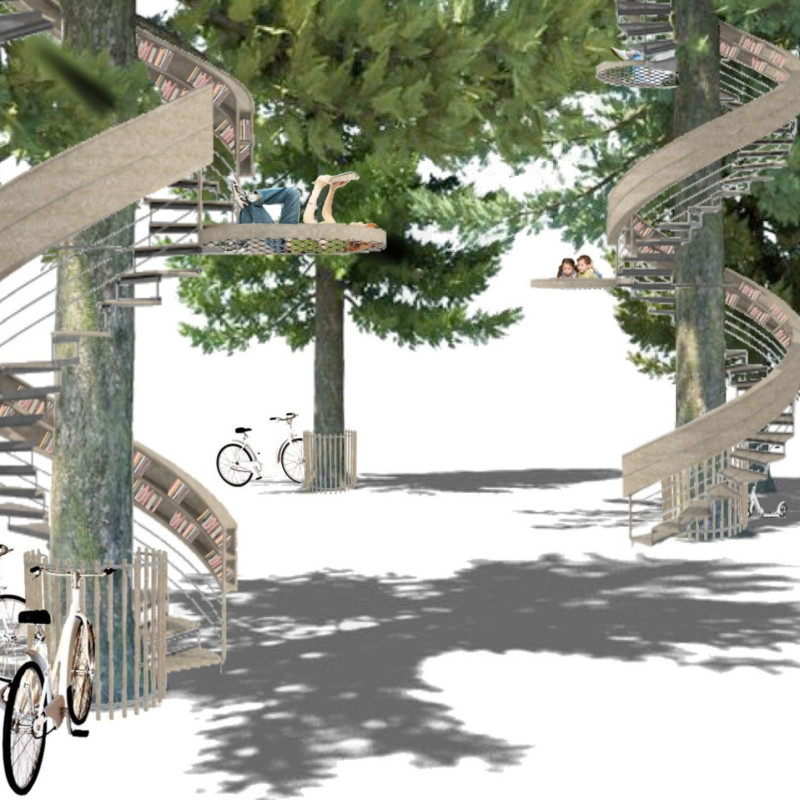5 key facts about this project
At its core, "BookBird" functions as a versatile reading space that invites passersby to pause and engage with books in a setting that feels both intimate and liberating. The architectural elements combine to create a unique experience that emphasizes connectivity—not only to literature but also to the natural world. The centerpiece of the design is a spiral staircase that winds gracefully around a robust tree trunk, symbolizing growth and the journey of exploration found in reading. This central feature serves a dual purpose, enabling access to various tiers of seating and observation areas, while also establishing a visual connection to the tree as a living element of the site.
The material selection plays a significant role in enhancing the overall aesthetic and functional qualities of the "BookBird." The use of wood panels provides a warm and inviting tactile experience, reflecting the organic nature of the reading and resting spaces. Steel components are employed for structural support, maintaining a sleek, modern edge without detracting from the natural setting. Steel belts enhance safety and stability, while the integration of wood mesh for seating surfaces invites users to relax comfortably. Additionally, a steel ring encircling the tree not only secures the installation but also visually unifies the elements, embodying a seamless blend of architecture and nature.
Crucial to the project's design is its thoughtful incorporation of functional elements that cater to a diverse audience. The various seating areas, dispersed at different heights, provide a mix of options for reading, relaxing, or simply enjoying the vistas of the park. The built-in bookshelves encourage interaction, inviting visitors to freely borrow and enjoy literature as they connect with others in the space. Furthermore, a dedicated bicycle rack promotes environmentally conscious transportation, allowing visitors to access the park easily and further emphasizes a commitment to sustainable practices.
One of the project's distinct features is its ability to adapt to different environments, as the design can be tailored to accommodate varying tree heights in various parks. This adaptability demonstrates an understanding of the site-specific context and showcases a respect for the existing landscape, essential considerations in contemporary architecture.
The "BookBird" project exemplifies a thoughtful and user-centric approach to architectural design, creating a place where literature and nature coexist harmoniously. It elevates the concept of public reading spaces by fostering an interactive environment that promotes wellness and community engagement. Readers are encouraged to explore additional resources, such as architectural plans, sections, and design ideas, to gain deeper insights into this innovative project that celebrates both creativity and nature.


























