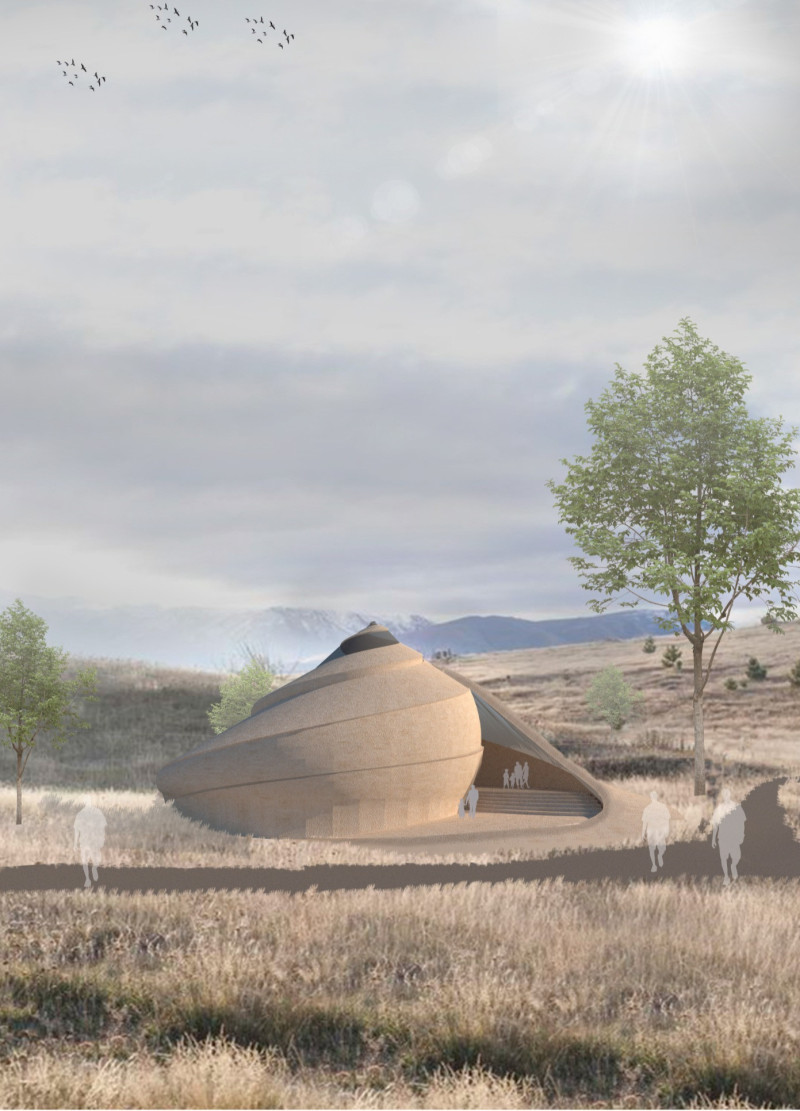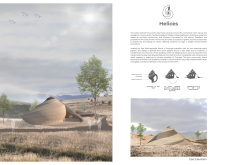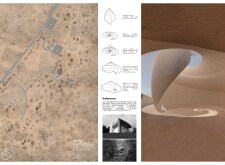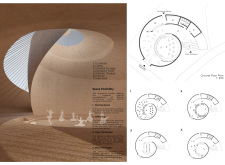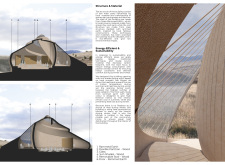5 key facts about this project
The project encompasses various essential components, including a spacious multi-functional hall, kitchen and dining areas, and adaptable spaces for various activities. The entrance is strategically designed to enhance accessibility and facilitate interaction among community members. Materials used in the construction include rammed earth, wood, and glass, all chosen for their sustainability and local availability, thereby minimizing the environmental impact typical of construction practices.
Unique Design Approaches Emphasizing Nature
What sets the "Helices" project apart is its responsive design that reflects a deep connection with nature. The spiral form not only serves an aesthetic purpose but also maximizes functionality by creating sheltered outdoor spaces that promote social gatherings. Passive design features are integrated throughout, ensuring energy efficiency and natural ventilation. The incorporation of sun shades enhances thermal comfort while maintaining visual connections with the surrounding landscape.
Local materials play a key role in reinforcing the relationship between architecture and its environment. The use of rammed earth for walls and flooring provides excellent thermal performance while aligning with traditional construction methods in the region. This choice speaks to both the cultural heritage and the ecological ethos embedded within the project.
Functionality and Community Focus
The internal layout reflects the project’s multifunctional goals. The central multi-functional hall can accommodate diverse activities, from communal meals to workshops, enhancing community interaction. The design flexibility allows spaces to be reconfigured as needed, catering to a variety of group sizes and activities. Additionally, the use of removable partitions made from wood offers versatility, allowing areas to be easily adjusted for different uses.
In summary, the "Helices" community home exemplifies contemporary architecture that prioritizes connection to nature, functionality, and sustainability. The integration of local materials and consideration for environmental factors demonstrate a commitment to responsible design. For a more detailed understanding of the architectural plans, sections, and overall design ideas stemming from this project, further exploration of the presentation is encouraged. Explore the architectural designs to gain deeper insights into the innovative elements of the "Helices" project.


