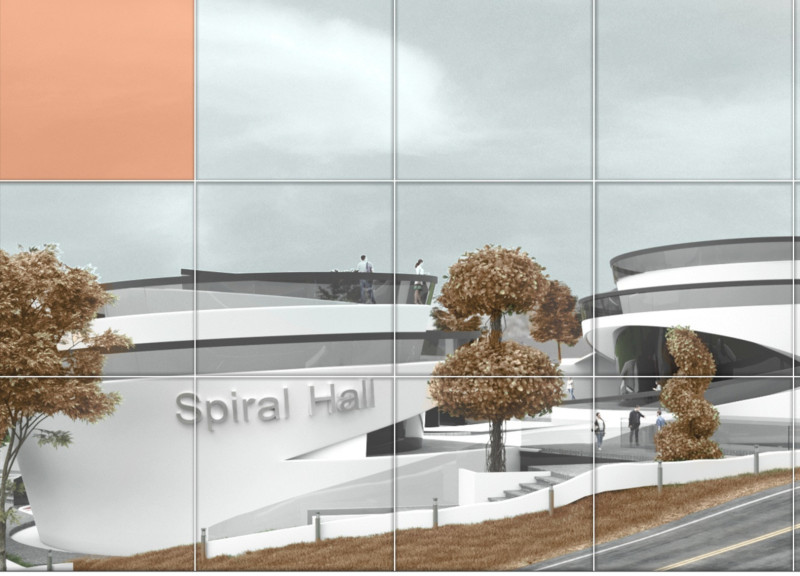5 key facts about this project
The Spiral Hall architectural project is located in Proença-a-Velha, Portugal. This design reflects a modern interpretation of traditional Portuguese architecture while integrating natural forms into its structure. The building's concept revolves around the spiral, an organic motif that creates a sense of movement and fluidity, encouraging exploration and engagement with the space.
The primary function of Spiral Hall is to serve as a multifunctional community center, encompassing a variety of spaces tailored for gatherings, events, and local activities. It includes a multi-purpose hall for events, a library, administrative offices, and commercial spaces such as a café and a pop-up store. Each area is meticulously designed to promote interaction and connection among users, reinforcing the facility's role as a community hub.
The design stands out due to its unique spiral form, which challenges conventional architectural designs. This form creates a dynamic interior that invites users to move through the building in a way that is both intuitive and engaging. The ramp systems that connect different levels optimize accessibility while enhancing the overall experience.
The materiality of the structure is another aspect that distinguishes this project. Exposed concrete provides structural integrity and a modern aesthetic, while traditional ceramic tiles pay homage to local architectural heritage. The integration of glass and steel offers transparency and lightness, allowing for ample natural light and views of the surrounding landscape. This thoughtful combination of materials balances modern techniques with local craftsmanship.
Sustainability is also a core focus of the Spiral Hall project. The design includes solar panels to harness renewable energy and incorporates effective thermal insulation to maintain comfortable indoor temperatures throughout the year. By utilizing materials suitable for the local climate, the building minimizes energy consumption while maximizing functionality.
The thoughtful details in Spiral Hall reflect an overarching philosophy of user experience and environmental responsibility. The green spaces surrounding the structure further enhance its connection to the natural environment, providing areas for social interaction and leisure.
For a deeper understanding of the architectural strategies and detailed design of Spiral Hall, readers are encouraged to explore the project presentation that includes architectural plans, sections, and further details on architectural ideas and design elements.





















































