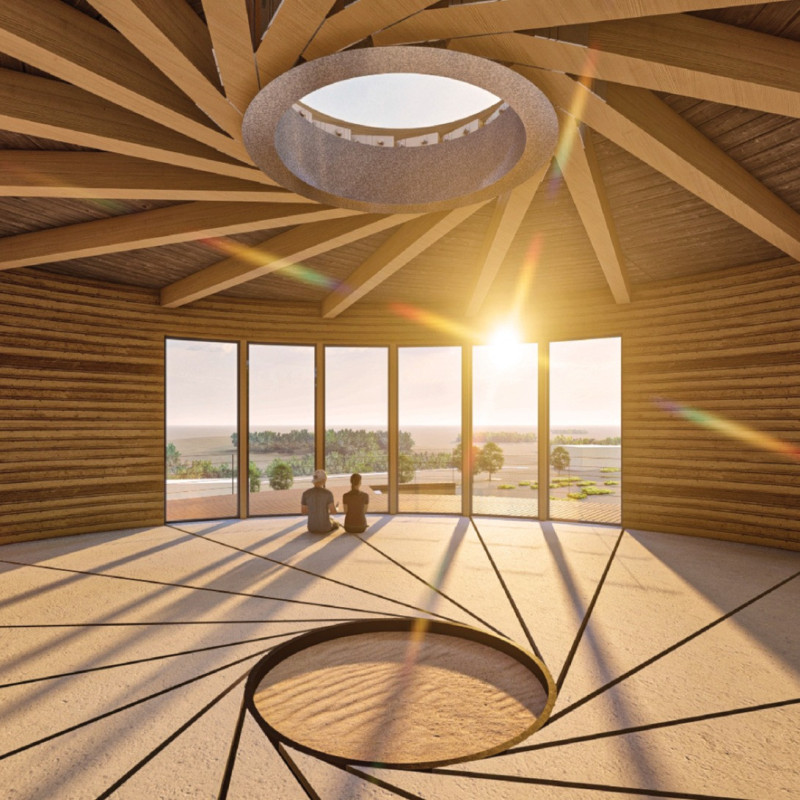5 key facts about this project
The project features distinct functional zones, each serving a specific purpose, including a central hall for gatherings, exhibition spaces for cultural events, and service areas such as a community kitchen and restrooms. This well-considered organization promotes a seamless flow of movement and interaction within the building, encouraging participation in communal events. The architecture effectively balances private and public spaces, catering to diverse user needs.
Material selection is crucial to the project's identity. Utilizing Hemp Insulation enhances thermal performance, while locally sourced timber provides an authentic connection to the environment. Oriented Strand Board (OSB) contributes strength, and concrete panels ensure durability. Large glass windows facilitate natural light, creating a pleasant atmosphere and framing the surrounding landscape. The careful choice of materials illustrates the project’s commitment to sustainability and environmental responsibility, aligning with contemporary architectural practices.
Innovative structural elements set this project apart from typical community facilities. The spiral layout is not only visually compelling but also enhances spatial dynamics, allowing for varied experiences as users navigate through the space. The design encourages occupants to engage with their surroundings and with each other, fostering a sense of belonging and encouraging informal interactions.
The integration of outdoor spaces is another significant feature. Paths wind through gardens, creating opportunities for outdoor events and activities that strengthen community ties. This connection to nature reinforces the building's purpose as a space for reflection and social interaction.
In summary, "Blossom" represents a thoughtful architectural endeavor that prioritizes community functionality and sustainability. Its distinctive design elements and spatial organization cater to an array of user needs while enhancing the relationship between inhabitants and their environment. For a deeper understanding of this project, it is recommended to explore the architectural plans, sections, and designs that further illustrate its innovative approaches and spatial concepts.


























