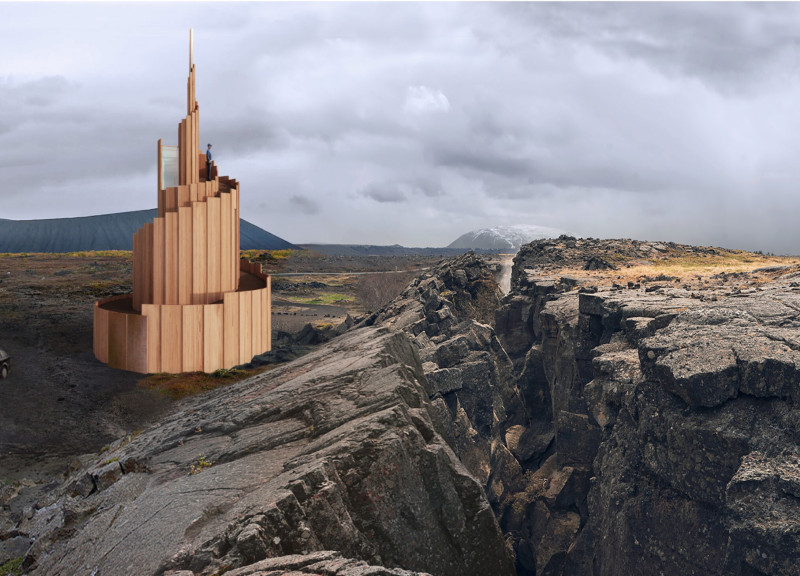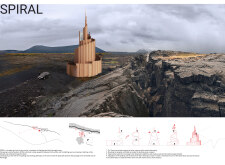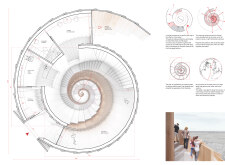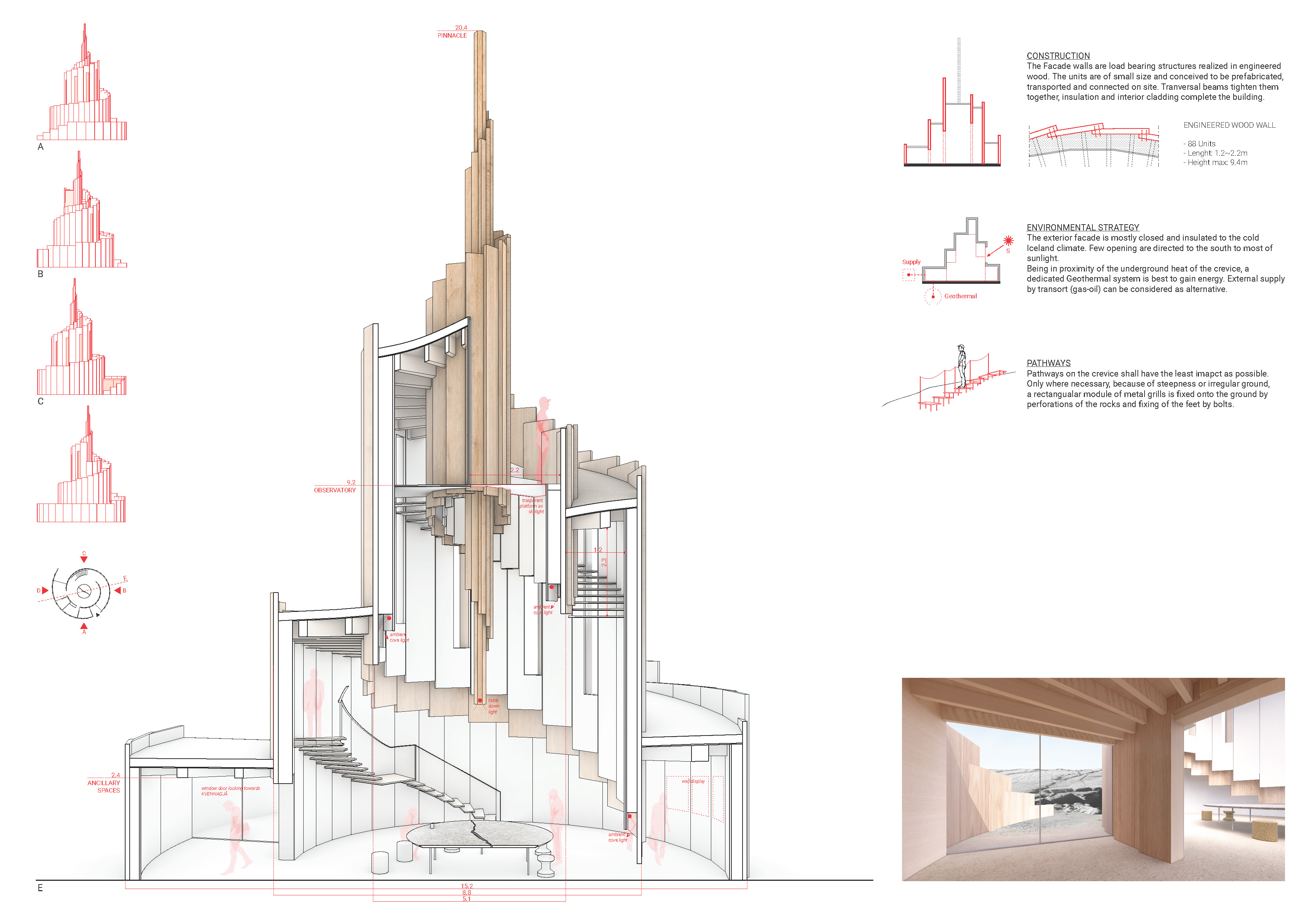5 key facts about this project
Functionally, the SPIRAL is designed to enhance the experience of visitors by facilitating an intimate engagement with the natural environment. The building acts as a gateway where individuals can learn about and appreciate the geological processes at work in the area, particularly the tectonic activity resulting from the divergence of the Eurasian and American plates. The project not only houses an observatory but also includes areas for education and communal gathering, enhancing its role as a hub for exploration and learning.
Key architectural elements of SPIRAL include its distinctive vertical form and the careful arrangement of spaces within. The spiraled configuration allows for a compact design that maximizes vertical space rather than sprawling horizontally. This choice not only evocatively interacts with the surrounding landscape but also promotes an efficient use of the site. Visitors are welcomed through a single entrance that leads into a central hall, guiding them into the spiral where every ascent provides new perspectives of the vast landscape.
The project's staircase is a central feature, serving as both a means of circulation and a visual anchor within the space. As visitors ascend, they experience a gradual revelation of the surroundings, promoting an enhanced connection to this unique environment. The central gathering area at the core of SPIRAL serves as a focal point for education and community events. Furnished with a large meeting table made from local stone, this room is designed to foster interaction among visitors, inviting shared experiences and collaborative discussions.
The architectural approach taken in this project emphasizes materiality and sustainability. The choice of engineered wood as the primary structural element is of great significance; it is lightweight, durable, and sourced sustainably, aligning with modern ecological standards. Additional materials include expansive areas of glass, which provide transparency and unobstructed views, ultimately blurring the lines between indoors and the surrounding outdoor experience. The use of natural materials like stone and cork not only enhances the tactile quality of the interiors but also resonates with the regional context, grounding the design in the local environment.
Unique design approaches in SPIRAL also extend to environmental considerations. The building is strategically designed to minimize its ecological footprint, making use of natural insulation from the cold Icelandic climate, thereby reducing dependency on mechanical heating solutions. Such thoughtful design elements create a contemporary architectural response that is in harmony with the surroundings, emphasizing both functionality and aesthetic integration.
In summary, the SPIRAL project represents a holistic architectural vision that prioritizes the relationship between structure, landscape, and visitor experience. Its compelling design encourages users to immerse themselves in the natural geology while providing essential educational resources about the local environment. The project stands as a noteworthy instance of modern architecture that aims to marry form and function while respecting the unique qualities of its geographical location. For those interested in exploring further, a detailed examination of architectural plans, architectural sections, architectural designs, and architectural ideas associated with SPIRAL will offer deeper insights into its thoughtful composition and execution.


























