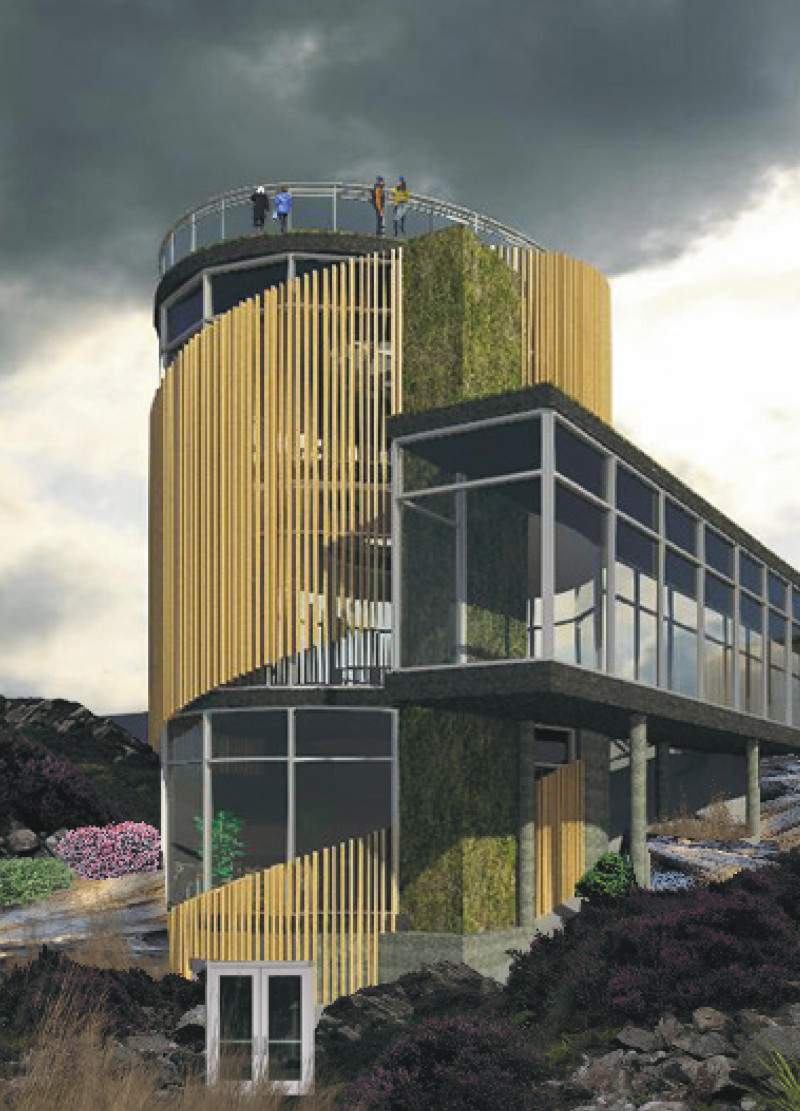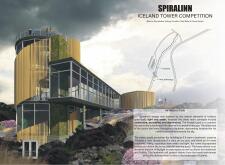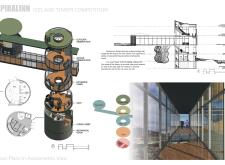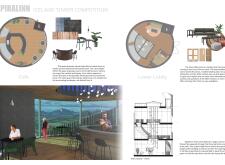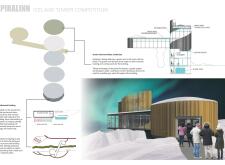5 key facts about this project
The primary function of Spiralinn is to serve as a community hub and observation point. It features a lower lobby that functions as an entry area and reception, a café that provides a space for social interaction, and various levels that offer diverse viewpoints of the Icelandic landscape. Thoughtfully designed indoor and outdoor observation spaces encourage exploration and contemplation, enhancing user experience as they navigate through the building.
Design Approaches in Spiralinn
The integration of local materials significantly contributes to the project’s identity. Utilizing locally sourced hardwood and basalt stone establishes a connection to Iceland's unique geography while promoting sustainability. The generous use of glass in the façade enhances visibility and light penetration, diminishing the barrier between the structure and its natural surroundings.
The architectural strategy emphasizes sustainability through features such as geothermal heating and water management systems, which are essential in the region's climate. The green roof not only aids in thermal performance but also supports local flora, reinforcing ecological concepts within the design.
A significant aspect of Spiralinn is its thoughtful relationship with the terrain. The design incorporates the natural slope of the site to minimize visual disruption and structural impact, allowing the building to coexist harmoniously with the landscape. This approach reflects an understanding of topography, ensuring that the project respects and integrates with its geographical context rather than imposing upon it.
Architectural Elements and User Interaction
The interior spaces are characterized by a muted color palette, promoting a calm environment that contrasts with the dynamic exterior landscape. Furniture selection focuses on ergonomic considerations and visual appeal, contributing to the overall comfort of users.
Moreover, the layout encourages movement between levels, creating an engaging experience for visitors. Ascending through the building allows individuals to experience various perspectives of the environment, fostering an appreciation for the natural beauty of Iceland.
For a comprehensive understanding of the Spiralinn project, explorers are encouraged to delve further into the architectural plans, sections, and designs. Not only will these resources provide deeper insights into the architectural ideas behind the project, but they also illustrate how design elements have been integrated to enhance the experience and functionality inherent to this unique structure.


