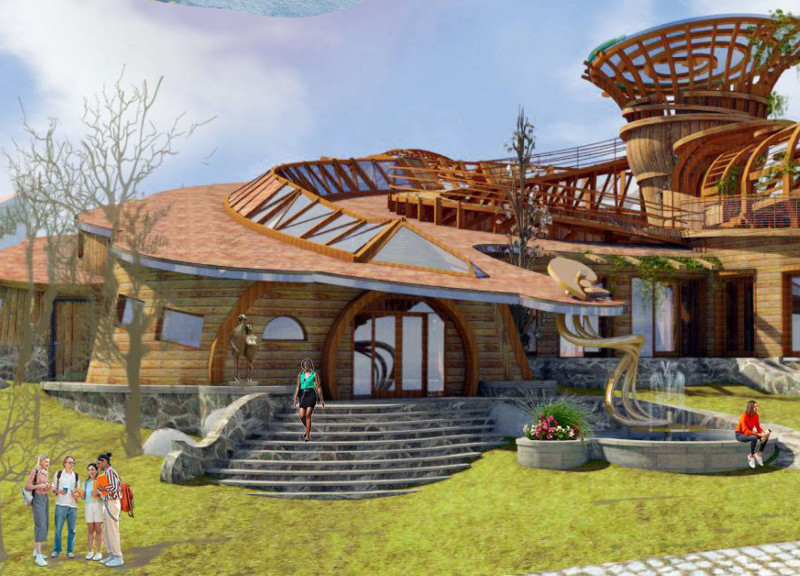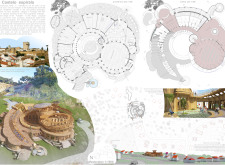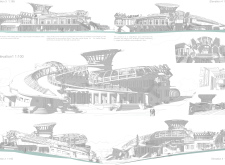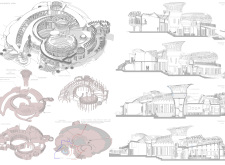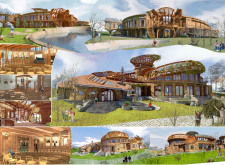5 key facts about this project
At the heart of "Castelo Espiral" is its unique spiral form, which serves as a metaphor for continuity and growth. This architectural design encourages a natural flow of movement throughout the space, fostering a sense of community among residents. The spiral layout wraps around a central courtyard that acts as the focal point for social engagement, thus effectively blurring the lines between private living and communal activities. This intentional design strategy enhances residential interconnectedness, making it a suitable environment for families and individuals alike.
The project is characterized by its careful selection of materials, ensuring that each component resonates with the location's ecological and cultural context. Wood is predominant throughout, providing warmth and a sense of connection with nature, while stone is utilized for the building’s foundation, offering both durability and a grounding aesthetic. Glass features prominently in the design, as window elements and skylights amplify natural light and allow for unobstructed views, bridging the indoor spaces with the natural surroundings. Additionally, the integration of hollow metal and cement contributes structural integrity without compromising the project’s overall organic feel.
The roof of "Castelo Espiral" stands out as a significant design element, featuring innovative solar panel integration to underscore the project’s commitment to sustainability. This aspect not only enhances energy efficiency but also reflects a modern approach to design that prioritizes eco-friendliness without sacrificing style. The unique gradient and form of the roof borrow from the organic shapes found in the surrounding landscape, further enhancing the connection to nature.
The organization of space reflects a meticulous forward-thinking approach. Residential units are designed with intimacy in mind, yet they flow seamlessly into common facilities such as a café, offices, and multi-purpose rooms, promoting communal ties. The landscaping around the building harmonizes with the architectural features, providing residents with garden spaces and ponds that enrich outdoor living experiences.
In terms of unique design approaches, "Castelo Espiral" leverages its spiral concept not just for aesthetics but for functional zoning. The delineation between public and private spaces is well-considered, ensuring both privacy for residents and a welcoming environment for community activities. The layout encourages diversity in interactions, inviting spontaneous gatherings while offering quiet retreats when needed.
Further insights into the project can be gleaned through a review of its architectural plans, sections, and design iterations. These elements exemplify the thought invested in crafting "Castelo Espiral", showcasing a coherent vision that prioritizes social interaction, environmental sustainability, and local cultural integration. The architectural design not only meets the needs of its inhabitants but also contributes meaningfully to the larger landscape and community narrative. Readers interested in exploring more about the various architectural ideas and design processes behind this project are encouraged to delve into the detailed project presentation for a comprehensive understanding.


