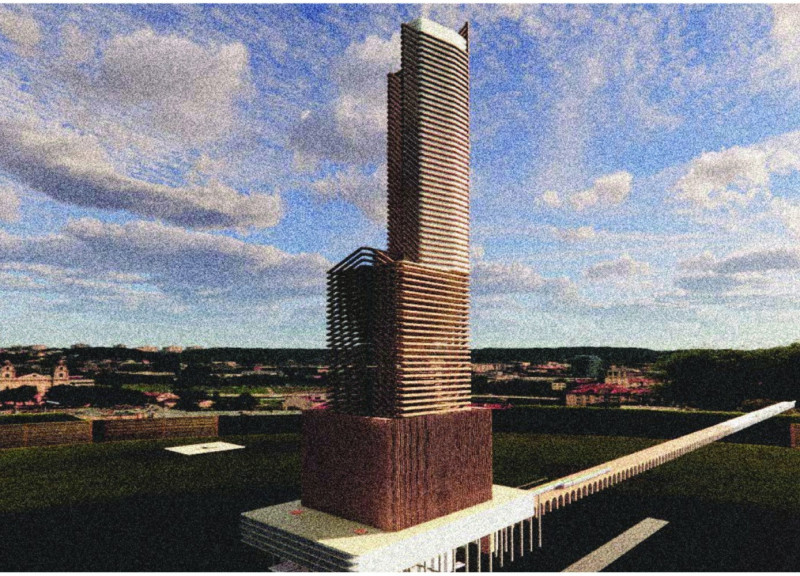5 key facts about this project
Representing a shift towards more mindful urban living, this building is conceived not merely as a structure but as a communal hub designed to enhance the quality of life for its users. The primary function of the project is to provide flexible working environments, serving as a co-working space that caters to the evolving needs of a modern workforce. By merging office spaces with public amenities, the design fosters interaction and collaboration among users while promoting a sense of community.
Key elements of the project include the innovative use of timber as the primary structural material. This choice reflects a growing trend in architecture to utilize sustainable materials while contributing positively to the environment. Timber’s natural properties not only support sustainability efforts by sequestering carbon but also create a welcoming atmosphere through its warm aesthetic. The integration of glass into the façade design further enhances the building's connection to its urban context, allowing an abundance of natural light to penetrate the interior spaces while providing expansive views of the city.
The architectural design employs an open floor plan on the lower levels, dedicated to retail and mixed-use spaces. These areas are strategically designed to invite public engagement and allow for vibrant street-level activity. This approach is complemented by the upper floors, which consist of adaptive office spaces designed to accommodate various work styles, fostering a productive and adaptable environment.
One of the most notable aspects of the project is its commitment to addressing air quality issues prevalent in urban areas like Dhaka. The design incorporates a sophisticated air movement strategy that capitalizes on natural airflow dynamics to provide cleaner air within the building. The exterior façade employs a spiraling configuration to harness prevailing winds effectively, enabling a continuous influx of fresh air. This innovative approach is complemented by a system that chemically cleans the air entering the building, directly responding to the public health concerns associated with the city's high pollution levels.
Moreover, sustainable principles are woven throughout the design, focusing on both energy efficiency and environmental stewardship. The orientation of the building has been carefully considered to maximize solar exposure, minimizing reliance on artificial lighting and cooling systems. This aspect emphasizes the architectural focus on reducing environmental impact while ensuring user comfort.
In terms of aesthetics, the design maintains a modern architectural style enriched by organic forms that echo the natural environment. This creates a visually appealing structure that resonates with its surroundings. The use of timber and glass not only enhances the sensory experience of the building but also underlines its role as a progressive architectural endeavor.
This project is a testament to how architecture can evolve to meet the pressing demands of urban living, seamlessly integrating functionality, sustainability, and community engagement. It serves as an important case study for future architectural ideas, encouraging a closer examination of the innovative design strategies employed within its structure. For those interested in exploring the project further, examining architectural plans, sections, and designs will provide additional insights into the thoughtful conception of this impactful tower in Dhaka.























