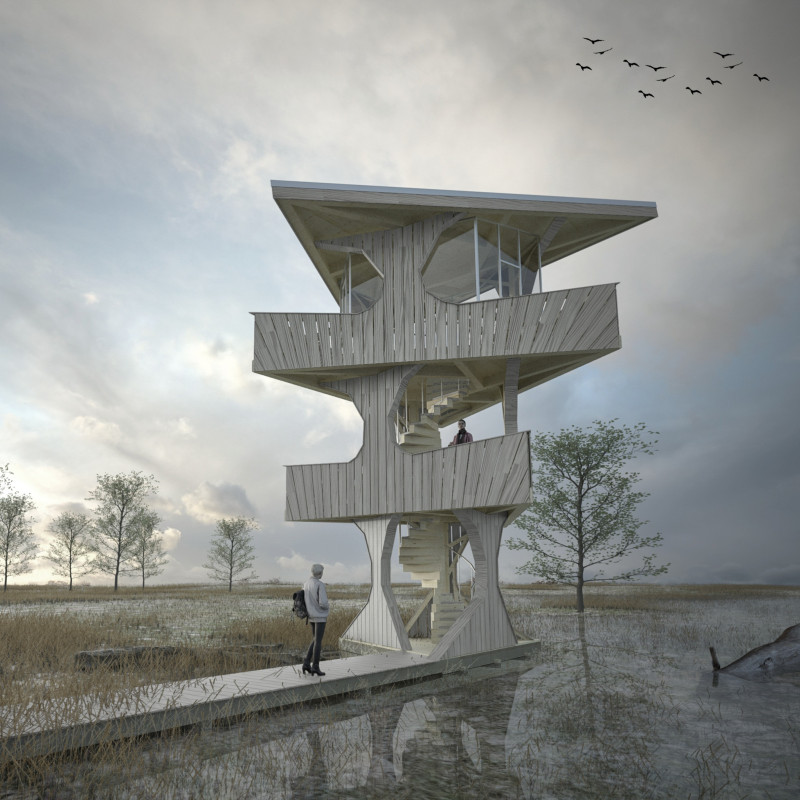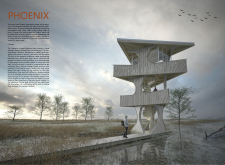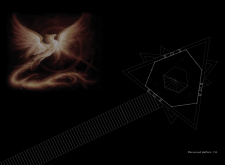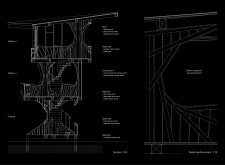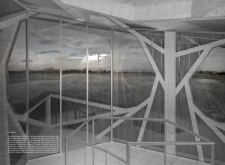5 key facts about this project
At its core, the Phoenix observation tower is conceptualized as a tribute to natural elements, drawing inspiration from trees and birds. The structure features triangular platforms that spiral outward, resembling the organic growth of tree branches. This design not only promotes aesthetic appeal but also enhances the functionality of the tower, allowing visitors to experience a gradual ascent accompanied by shifting views. As one climbs the spiral staircase, they encounter various observation points, each offering a different perspective on the surrounding landscape, fostering a sense of exploration and discovery.
The choice of materials used in this architectural project is crucial to its overall integrity and ecological footprint. Spruce and pine wood are the primary materials employed, chosen for their strength and visual warmth. These materials not only contribute to the structural stability of the tower but also resonate with the natural surroundings, creating a seamless integration with the environment. Chrome steel is utilized in key structural components to ensure durability, particularly in areas subject to environmental pressures, while safety glass is strategically incorporated into the design to enhance views without compromising safety.
One of the unique aspects of this design is its spiral staircase, which serves as the central axis of the tower. This feature facilitates smooth circulation among the different platforms, ensuring that visitors can move freely while encountering the design's various levels. The cantilevered triangular platforms extend outward, maximizing the amount of space available for observation while providing wind resistance, which is crucial for a structure of this height and exposure.
The elevated observation points create an inviting atmosphere for visitors, encouraging them to engage with the natural landscape. Each level within the tower is designed to be both functional and visually appealing, further emphasizing the relationship between architecture and the outdoors. The top platform is particularly noteworthy, as it is designed to shield visitors from the elements, allowing for comfortable viewing in various weather conditions.
The Phoenix observation tower is also notable for its environmental considerations. Built entirely with sustainably sourced materials, the project minimizes its impact on the local ecosystem. The design integrates principles of ecological architecture, ensuring that construction methods respect the surrounding habitats and wildlife. This mindful approach not only enhances the sustainability of the project but also encourages visitors to consider their relationship with the natural world.
As you explore the architectural plans and designs of the Phoenix observation tower, you will gain insight into the meticulous thought processes underlying each aspect of the project. The architectural sections provide a detailed understanding of the structural elements and their relationship with the overall form. The innovative architectural ideas presented offer a fresh perspective on how buildings can harmonize with their environment while fulfilling functional requirements. This project not only exemplifies contemporary architectural practices but also serves as an invitation to engage with nature in a meaningful way. For those interested in understanding the nuances of the Phoenix observation tower, reviewing the detailed presentations will provide a deeper appreciation of its design and significance.


