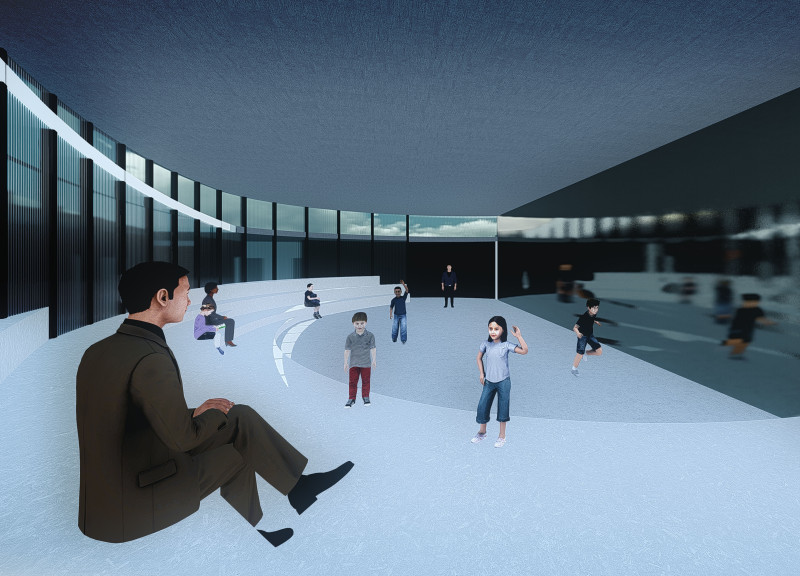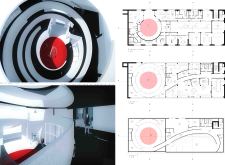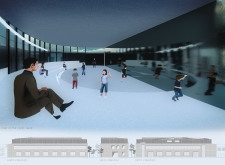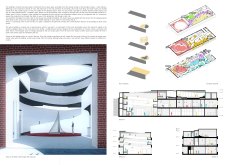5 key facts about this project
At its core, the Mango Vinyl Hub is built to promote inclusivity and interaction among its users. The architectural design features a central hall characterized by a distinctive circular layout that allows for a fluid movement throughout the space. This layout deliberately eschews traditional corridors, favoring open pathways that encourage spontaneous encounters and conversations. Natural light floods the interior spaces through extensive glass façades, blurring the boundaries between indoor and outdoor environments. This design choice not only enhances the visual appeal but also contributes to the overall well-being of visitors.
One of the most important parts of the project is the central hall, which serves as the primary gathering space. Here, a gradual ramp leads to various levels of the hub, ensuring accessibility for all. The hall is versatile enough to host a wide range of events, from concerts to community workshops, effectively reinforcing the facility's role in the cultural fabric of the locality. Adjacent to the main hall is a coworking space that promotes collaboration among creatives. Equipped with adaptable furnishings, this area invites both formal and informal gatherings, responding to the dynamic nature of its users.
The event space within the hub is another critical component, designed to accommodate diverse functions while maintaining an intimate atmosphere. With thoughtfully arranged seating that prioritizes sightlines and engagement with performers or speakers, the space fosters a sense of connection among attendees. The careful consideration of acoustics and lighting further enhances the experience, making it suitable for a variety of events.
Materiality plays a significant role in conveying the architectural narrative of the Mango Vinyl Hub. The thoughtful selection of concrete, glass, wood, and steel is evident throughout the design. Concrete forms the primary structural elements, ensuring durability, while glass provides transparency and invites natural light. The use of wood introduces warmth, creating a comfortable ambiance, while steel elements contribute modernity and structural integrity. Together, these materials resonate with the project’s goal of creating an inviting and functional environment.
What sets the Mango Vinyl Hub apart are its unique design approaches that emphasize flexibility and community focus. The spiral configuration of the spaces encourages exploration and interaction, allowing for fluid transitions between public and private areas. This thoughtful organization accommodates various uses, making it adaptable to the evolving needs of the community. Moreover, the commitment to sustainability is evident in the design, as it maximizes natural light and integrates eco-friendly materials, reducing energy consumption.
By promoting social integration and interaction, the Mango Vinyl Hub aspires to become a landmark in its community, representing a fusion of creativity and functionality. The architectural design not only serves practical purposes but also enhances the cultural identity of the area, inviting local residents and visitors alike to engage in its vibrant offerings. For those looking to delve deeper into the architectural nuances of this project, we encourage a review of the architectural plans, architectural sections, and various architectural designs that reveal the thoughtful ideas behind the design. Exploring these elements will provide richer insights into the innovative conceptual framework that defines the Mango Vinyl Hub.


























