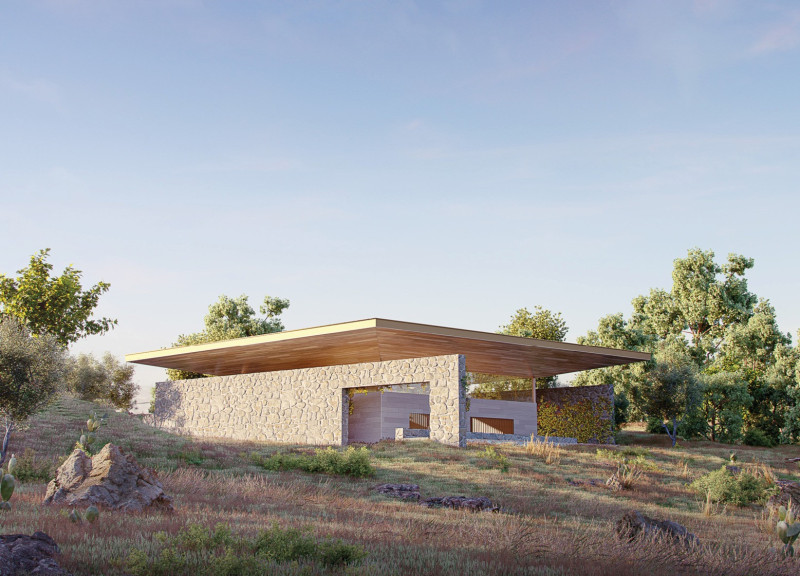5 key facts about this project
The architectural concept revolves around a carefully structured community blueprint, integrating essential elements like workshops, gathering areas, and residential spaces. The design strategically combines functionality with aesthetic appeal, ensuring that each space serves a distinct purpose while contributing to the overall experience of the site. The project utilizes local materials, including concrete, timber, and glass, achieving a balance between durability and natural warmth.
Innovative Design Approaches
A unique aspect of the Spirala Community Home is its approach to sustainable architecture. The design incorporates passive solar strategies, maximizing natural light and reducing reliance on artificial heating and cooling systems. The orientation of the building allows for optimal ventilation, accommodating the regional climate while providing comfort for its inhabitants. Rainwater harvesting and efficient waste management systems further highlight the project’s commitment to environmental stewardship.
The layout encourages social interaction through open spaces and flexible areas designated for community events. The Open Air Theatre and Community Kitchen serve as focal points for engagement, allowing residents to come together for shared experiences. By incorporating spaces for both individual contemplation and communal gatherings, the design effectively addresses the need for social cohesion within the community.
Environmental Integration
The project reflects an integration of architecture with its surrounding ecosystem. The food forest and vineyard zones not only serve agricultural purposes but also enhance the ecological dynamics of the site. The building's footprint is deliberately designed to minimize disruption, preserving the natural landscape while promoting biodiversity. Each design decision is anchored in the intention to create a harmonious relationship between the residents and their environment.
The Spirala Community Home stands out due to its emphasis on connection—both within the building and with the broader ecological context. This project embodies a shift towards a more responsible form of architecture that considers social, environmental, and aesthetic factors collectively.
For a more comprehensive understanding of how these architectural concepts manifest within the project, explore the architectural plans, sections, and designs of the Spirala Community Home. Delve into the architectural ideas that underscore this community-focused initiative for further insights into its innovative approach.


























