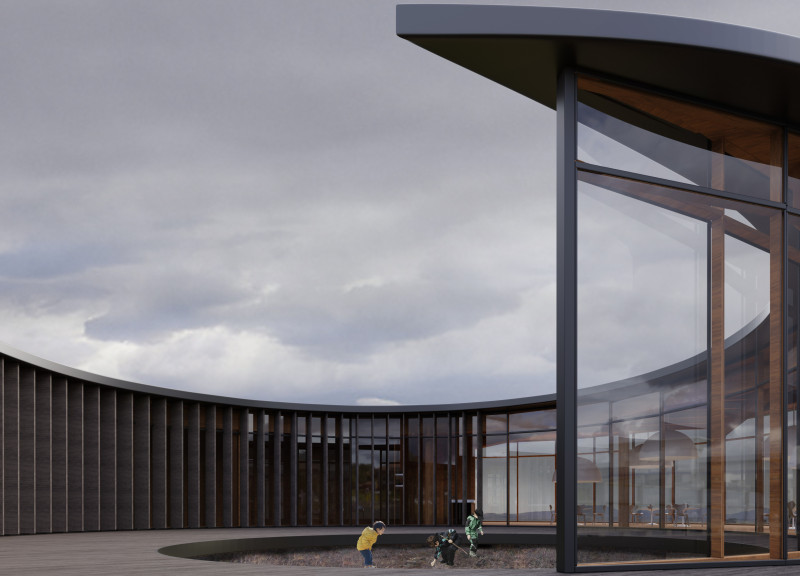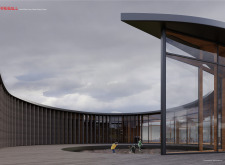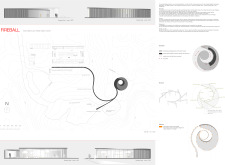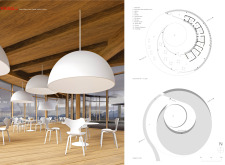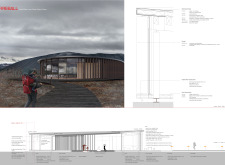5 key facts about this project
The design employs a circular and spiraling form that allows for a fluid transition between interior and exterior spaces. This layout encourages exploration and offers sweeping views of the surrounding landscape. The structure contains essential public amenities, including a restaurant, information center, and exhibition rooms. Additionally, private facilities such as kitchens and restrooms are strategically placed to maintain visitor comfort and operational efficiency.
The project stands out for its commitment to sustainability and environmental integration. The use of materials, including wood, glass, aluminum, insulation layers, and local stone, reflects a thoughtful approach to construction that aligns with the local geology and climate. Large glass panels provide natural light and connect visitors to the dramatic Icelandic environment, while the choice of durable materials ensures longevity and reduces maintenance needs.
Innovative Design Approaches
A defining characteristic of the Fireball Visitor Center is its unique spiral pathway. This design element not only fosters visitor engagement but also creates a sense of progression and discovery as guests move through the space. The central courtyard functions as a gathering area, promoting social interaction among visitors while providing a tranquil spot for reflection.
The integration of vertical spatial dynamics enhances the overall experience by varying ceiling heights and creating open areas that contribute to a feeling of spaciousness. These elements are key in establishing a dialogue between the architecture and the natural landscape, reinforcing the project's commitment to harmonious design.
Sustainability is further emphasized through energy-efficient solutions. The building's envelope incorporates well-calibrated insulation to maintain thermal performance and reduce energy consumption. By harnessing regional assets, the structure minimizes its ecological footprint and prioritizes environmental sustainability.
Visitor Experience and Functionality
The architectural design focuses on providing a user-friendly experience where navigation is intuitive. The strategic layout ensures that all functional areas are easily accessible, connecting visitors to the different services offered. This arrangement supports various activities, from dining and leisure to educational exhibits about the Icelandic landscape and geology.
Consideration of user experience and environmental resilience forms the backbone of the project, highlighting the importance of architecture that not only serves a purpose but also harmonizes with its surroundings. The Fireball Visitor Center ultimately represents a progressive approach to visitor facilities, showcasing practical design that respects and uplifts the natural beauty of its location.
The presentation of this project provides detailed insight into its architectural plans, sections, designs, and ideas. Readers are encouraged to explore these elements further to gain a comprehensive understanding of the architectural philosophy and practical applications featured in the Fireball Visitor Center.


