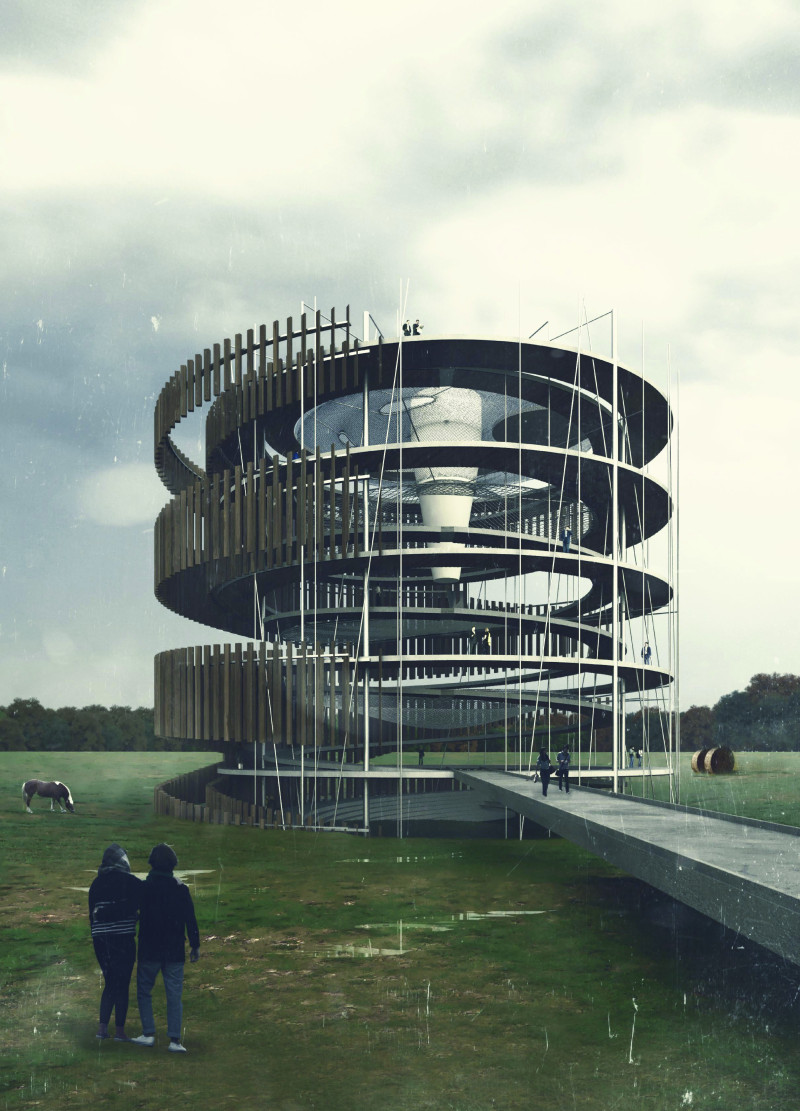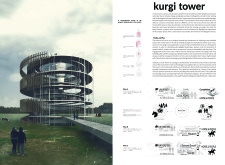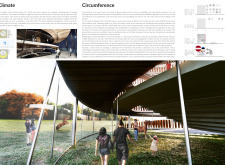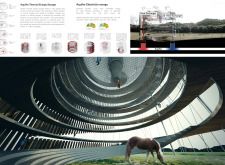5 key facts about this project
At its core, the Kurgi Tower is a response to growing concerns regarding environmental sustainability and biodiversity loss. It represents an architectural framework that encourages exploration, observation, and education about the environment, emphasizing the essential connections between humans and nature. The design allows for individual and communal experiences, with spaces dedicated to activities that cultivate social interaction, learning, and conservation efforts.
The architectural composition of the Kurgi Tower is marked by a blend of materials that promote both aesthetic appeal and functional integrity. The primary structural elements include reinforced concrete, which provides stability for the core, while steel is utilized for its framework, lending strength and a modern aesthetic to the overall structure. Additionally, the use of sustainably sourced wood for the external cladding adds warmth and a natural texture, further enhancing the building's contextual relevance in its natural surroundings. Extensive areas of glass incorporated within the design enhance transparency, allowing natural light to permeate the interior and creating visual connections with the landscape outside.
The project incorporates spiral ramps that facilitate movement between different levels without the necessity of traditional staircases. This design choice is significant as it promotes a more fluid experience, encouraging visitors to engage with the building and its surroundings in various ways. As users ascend through the tower, they encounter an unfolding narrative of the environment, supported by strategically placed educational displays and interactive exhibits designed to raise awareness about conservation issues.
Another critical aspect of the Kurgi Tower is its integration with the surrounding landscape. Open grassy areas adjacent to the building serve as gathering spaces, inviting communal activities and interactions with nature. This thoughtful landscaping design reinforces the overall mission of the project, highlighting the importance of coexistence between human activities and wildlife in a sustainable manner.
The Kurgi Tower stands out due to its innovative design approach, particularly through the emphasis on transparency as a guiding principle. This characteristic fosters a sense of openness and connection among users, whether they are exploring the interior spaces, interacting with each other, or enjoying the views of the external environment. The project achieves a harmonious balance between functionality and sustainability while encouraging community engagement in environmental stewardship.
By focusing on the Kurgi Tower, one can appreciate how modern architectural ideas can effectively address pressing ecological challenges through design. Each aspect of the project, from its spatial organization to the materials chosen, reflects a commitment to conservation and education, making it not only a structure for habitation but also a vessel for learning and community connection. To gain further insights into the architectural plans, architectural sections, architectural designs, and architectural ideas that constitute this project, readers are encouraged to explore the detailed presentation of the Kurgi Tower for a deeper understanding of its vision and impact.


























