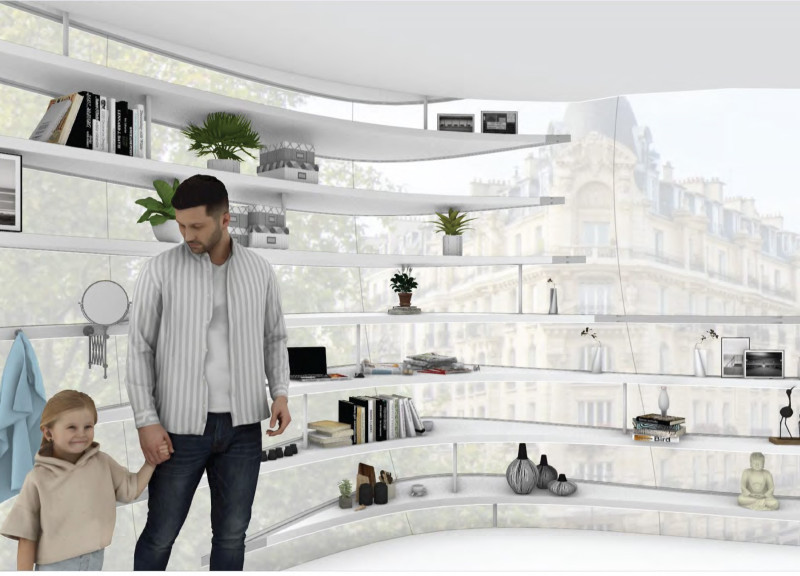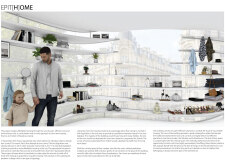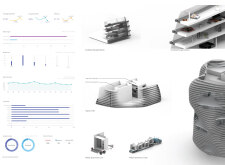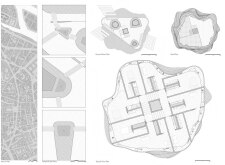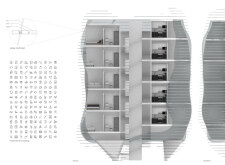5 key facts about this project
The primary function of this architectural project is to provide a range of living units that cater to both short-term and long-term tenants, creating a flexible housing model that reflects the contemporary urban lifestyle. The design of EPIT[H]OME focuses on maximizing the use of space and resources, ensuring that every unit serves its purpose effectively, while also contributing to a larger communal environment.
The most notable aspect of this project is its spiral core structure, which serves as the central organizing element of the design. This core is not merely a design feature but also facilitates movement throughout the building, connecting various levels and allowing for a sense of fluidity. Each apartment unit is organized around this core, promoting accessibility and interaction among residents. The units are designed with a focus on efficiency, ensuring that they meet the essential needs for daily living, including kitchens and bathrooms. The configuration of these units encourages a sense of privacy while still being part of a larger community framework.
Materiality plays a crucial role in this project's architectural expression. The use of glass in the facade allows for significant natural light penetration, contributing to a warm and inviting atmosphere within the living spaces. The transparency of the facade also fosters a visual connection between the indoors and outdoors, effectively integrating the building into its urban context. Complementing the glass are lightweight materials that enhance both the aesthetic and the structural efficiency of the building. This selection of materials not only addresses the aesthetic requirements but also aligns with the sustainable design principles that are increasingly relevant in contemporary architecture.
Additionally, the project incorporates external shelving systems that offer a unique way for residents to personalize their spaces. This modular approach to design allows individuals to adapt their living environments according to their personal needs and preferences, fostering a sense of ownership and belonging within the community. The thoughtful integration of landscaping elements, such as planters and communal gardens, further enhances the outdoor experience, creating spaces where residents can gather, interact, and engage with nature.
The overall design demonstrates a commitment to both functionality and aesthetic consideration. There is a deliberate effort to move away from conventional apartment configurations toward a model that promotes community and interaction. The vertical nature of the building not only maximizes land use in urban settings but also creates an environment where residents can thrive in a shared yet personal space.
EPIT[H]OME stands out as an architectural project that addresses the pressing needs of urban housing through innovative design solutions. By encouraging communal living while providing personalized options for residents, this project presents a balanced approach to modern urban challenges. The architectural plans, sections, and design details reveal a commitment to quality, efficiency, and thoughtful engagement with the surrounding context.
For a deeper understanding of the architectural ideas and details that contribute to the success of EPIT[H]OME, consider exploring the complete project presentation. It showcases the practical aspects of the design, revealing how thoughtful architecture can play a significant role in enhancing urban living experiences.


